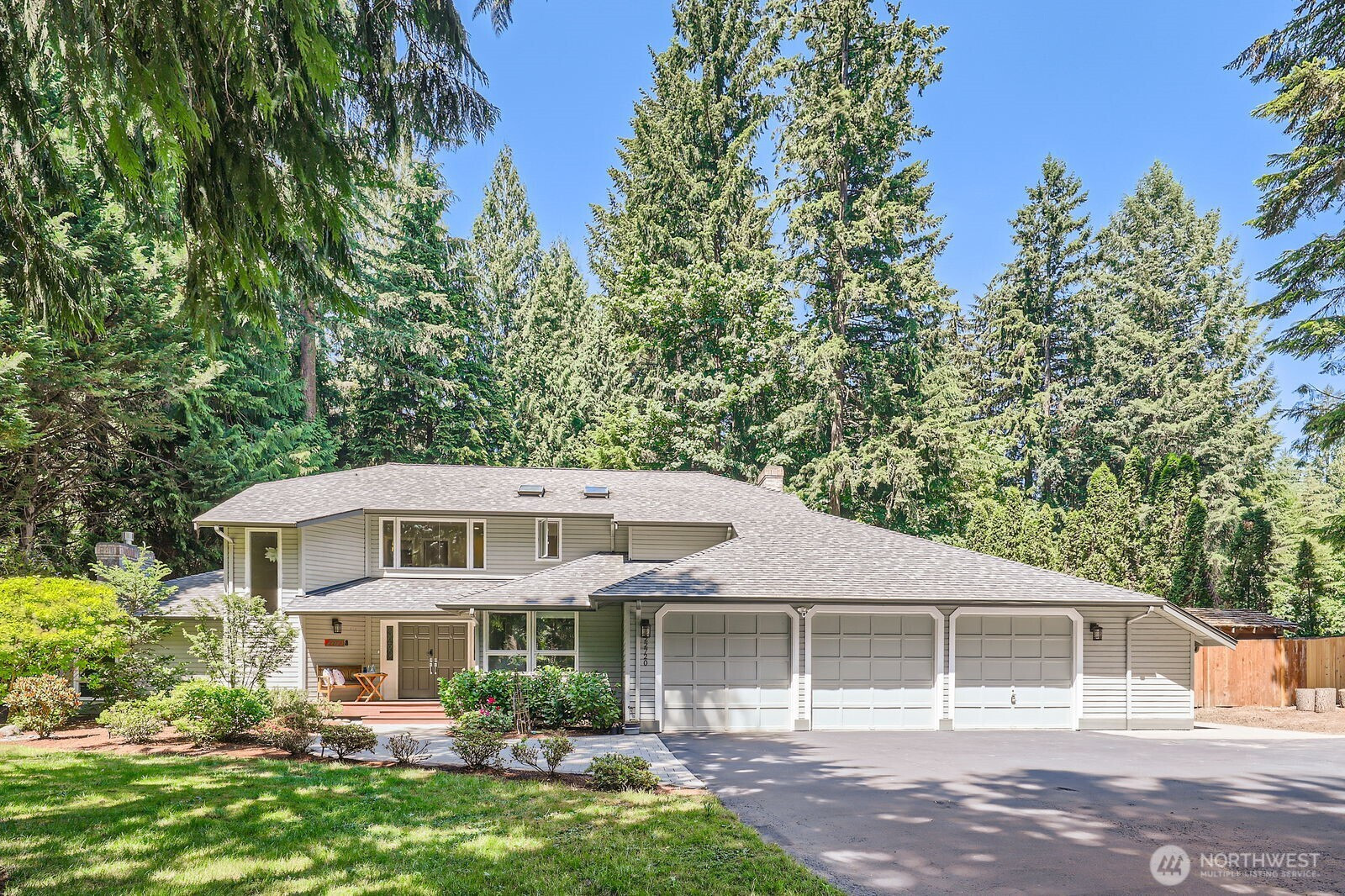






































3D Walk-thru Tour Property Website
MLS #2389883 / Listing provided by NWMLS & John L. Scott, Inc..
$1,950,000
22720 NE 46th Street
Redmond,
WA
98053
Beds
Baths
Sq Ft
Per Sq Ft
Year Built
Welcome to Redmond’s highly coveted Salish Estates! This home sits on a gorgeous, level shy acre corner lot & boasts 4 large beds, 2.25 baths, 3 car garage, 3,350SF, plus main floor den that could be a 5th bedroom. Double doors open to a soaring entry w/custom lighting. Open-concept design w/ a remodeled chef’s kitchen featuring custom walnut cab-inetry, quartz counters, large island, convection ovens, induction cooktop, under/over cab-inet lighting & walk-in pantry. Formal living w/ gas fireplace, family room w/ wood-burning fireplace & built-ins & large bonus on main level. Luxurious primary suite w/ Elfa walk-in closet & spa bath. Backyard w/expansive patio & mature landscaping. Minutes to 520, Light Rail & walk to Alcott & STEM schools!
Disclaimer: The information contained in this listing has not been verified by Hawkins-Poe Real Estate Services and should be verified by the buyer.
Open House Schedules
14
12:30 PM - 2:30 PM
15
11 AM - 1 PM
Bedrooms
- Total Bedrooms: 4
- Main Level Bedrooms: 0
- Lower Level Bedrooms: 0
- Upper Level Bedrooms: 4
- Possible Bedrooms: 4
Bathrooms
- Total Bathrooms: 3
- Half Bathrooms: 1
- Three-quarter Bathrooms: 1
- Full Bathrooms: 1
- Full Bathrooms in Garage: 0
- Half Bathrooms in Garage: 0
- Three-quarter Bathrooms in Garage: 0
Fireplaces
- Total Fireplaces: 2
- Main Level Fireplaces: 2
Water Heater
- Water Heater Location: Gas
- Water Heater Type: Garage
Heating & Cooling
- Heating: Yes
- Cooling: No
Parking
- Garage: Yes
- Garage Attached: Yes
- Garage Spaces: 3
- Parking Features: Driveway, Attached Garage, RV Parking
- Parking Total: 3
Structure
- Roof: Composition
- Exterior Features: Wood, Wood Products
- Foundation: Poured Concrete
Lot Details
- Lot Features: Corner Lot, Dead End Street, Paved
- Acres: 0.8103
- Foundation: Poured Concrete
Schools
- High School District: Lake Washington
- High School: Eastlake High
- Middle School: Evergreen Middle
- Elementary School: Alcott Elem
Transportation
- Nearby Bus Line: true
Lot Details
- Lot Features: Corner Lot, Dead End Street, Paved
- Acres: 0.8103
- Foundation: Poured Concrete
Power
- Energy Source: Electric, Natural Gas
- Power Company: PSE
Water, Sewer, and Garbage
- Sewer Company: Private Septic
- Sewer: Septic Tank
- Water Company: Union Hill Water
- Water Source: Public

Christi Young
Broker | REALTOR®
Send Christi Young an email






































