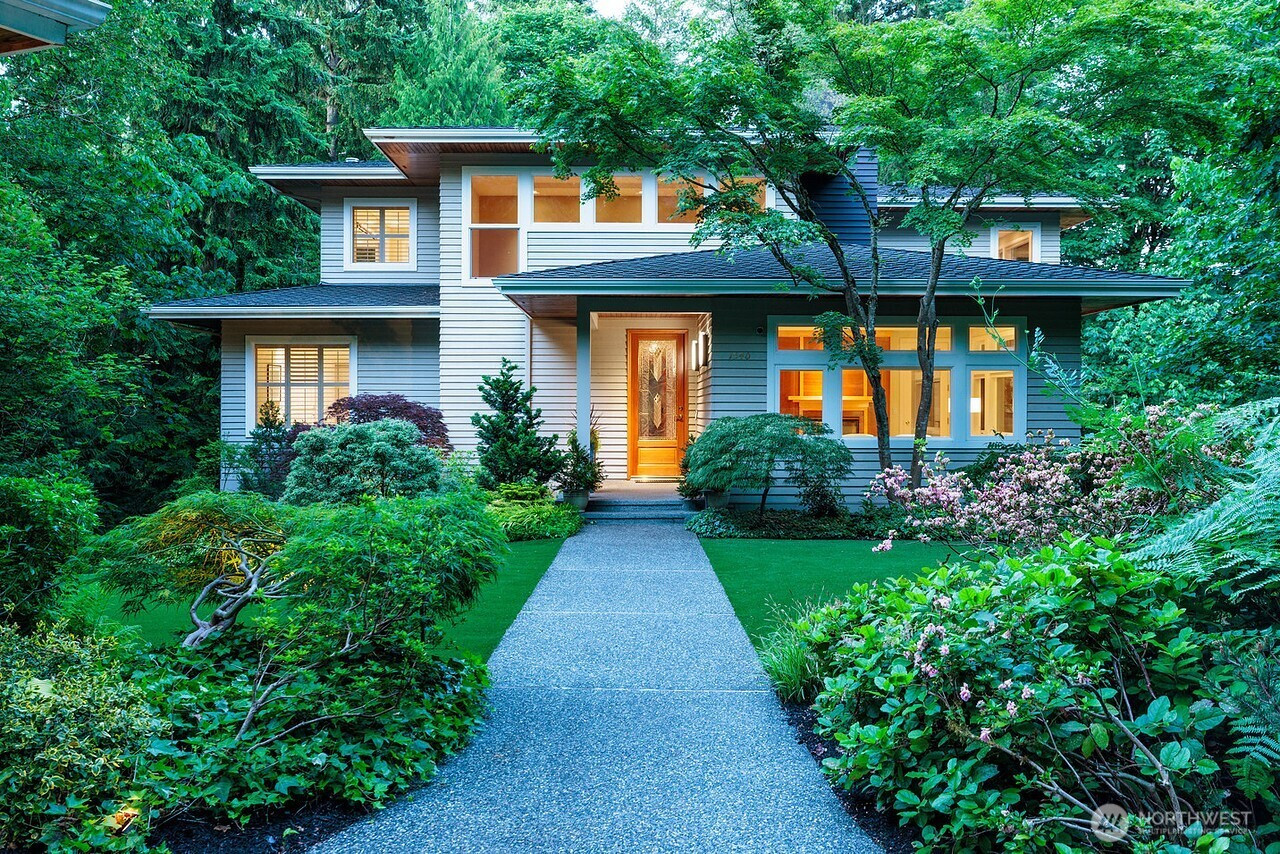MLS #2390253 / Listing provided by NWMLS & Windermere Real Estate M2 LLC.
$1,995,000
1540 151st Place SE
Mill Creek,
WA
98012
Beds
Baths
Sq Ft
Per Sq Ft
Year Built
Here is the chance of a lifetime to own the most private, architecturally designed, one owner estate property in the Mill Creek Country Club. In the Juniper neighborhood this home is perched on a private peninsula which overlooks a professionally landscaped yard blending seamlessly into acres of Nature Preserve. Multiple vistas from every room - with no visible neighbors. The custom design features clear cedar soffits, 9 & 10' ceilings, transom windows, stunning finishes (you have to see it to appreciate the beauty) 3 ensuite bedrooms, including a serene primary suite with spa bath. Bonus daylight unfinished basement offers flexible use.A rare blend of sophistication, seclusion, and serenity. Right here in Mill Creek.
Disclaimer: The information contained in this listing has not been verified by Hawkins-Poe Real Estate Services and should be verified by the buyer.
Bedrooms
- Total Bedrooms: 4
- Main Level Bedrooms: 2
- Lower Level Bedrooms: 0
- Upper Level Bedrooms: 2
- Possible Bedrooms: 4
Bathrooms
- Total Bathrooms: 4
- Half Bathrooms: 1
- Three-quarter Bathrooms: 0
- Full Bathrooms: 3
- Full Bathrooms in Garage: 0
- Half Bathrooms in Garage: 0
- Three-quarter Bathrooms in Garage: 0
Fireplaces
- Total Fireplaces: 4
- Main Level Fireplaces: 4
Water Heater
- Water Heater Location: Basement
- Water Heater Type: Gas
Heating & Cooling
- Heating: Yes
- Cooling: Yes
Parking
- Garage: Yes
- Garage Attached: No
- Garage Spaces: 3
- Parking Features: Detached Garage
- Parking Total: 3
Structure
- Roof: Composition
- Exterior Features: Wood
- Foundation: Poured Concrete
Lot Details
- Lot Features: Cul-De-Sac, Curbs, Open Space, Paved, Secluded
- Acres: 0.78
- Foundation: Poured Concrete
Schools
- High School District: Everett
- High School: Henry M. Jackson Hig
- Middle School: Heatherwood Mid
- Elementary School: Mill Creek Elem
Transportation
- Nearby Bus Line: true
Lot Details
- Lot Features: Cul-De-Sac, Curbs, Open Space, Paved, Secluded
- Acres: 0.78
- Foundation: Poured Concrete
Power
- Energy Source: Natural Gas
- Power Company: PSE/PUD
Water, Sewer, and Garbage
- Sewer Company: Alderwood
- Sewer: Sewer Connected
- Water Company: Alderwood
- Water Source: Public
$8,567.67
Monthly payment
Loan amount
Over 360 payments
Total interest paid
Pay-off date
Amortization schedule

Christi Young
Broker | REALTOR®
Send Christi Young an email















































































