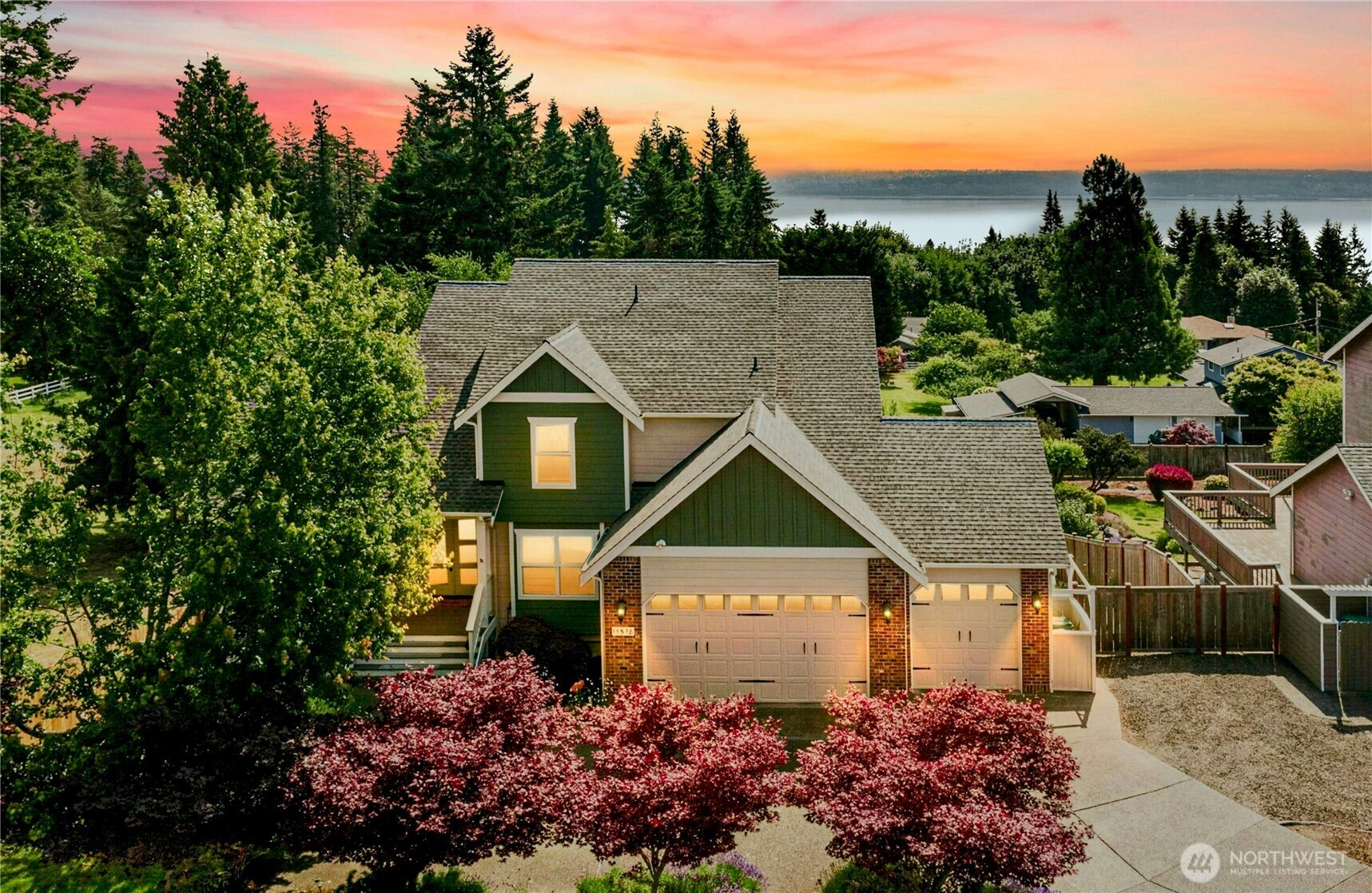Skyward Virtual Tour Skyward Loop Video
MLS #2395372 / Listing provided by NWMLS & Windermere RE West Sound Inc..
$1,395,000
11518 NE Skyward Loop
Kingston,
WA
98346
Beds
Baths
Sq Ft
Per Sq Ft
Year Built
**PRICE IMPROVEMENT and $25K RATE BUY-DOWN offered** on this Stunning water view home in Kingston's premier Skyline neighborhood, minutes from ferry! Enjoy breathtaking Sound, Seattle & Mt. Rainier views from generous deck & nearly every window in this brilliantly remodeled home. New chef’s kitchen w/ gleaming quartz, stainless appliances & walk-in pantry. Custom cabinetry throughout. Serene primary suite w/ luxury spa-like bath & large WIC. 3 additional bedrooms (one downstairs w/ WIC) & 3 bonus spaces for ultimate flexibility. Time on the 900sf wrapped East & South-facing deck is a vacation: sip coffee, dine, sunbathe or enjoy the hot tub. Quiet, walkable location to ferries, dining, beach & parks. New roof & fenced yard. Move-in ready!
Disclaimer: The information contained in this listing has not been verified by Hawkins-Poe Real Estate Services and should be verified by the buyer.
Open House Schedules
16
2 PM - 4:30 PM
Bedrooms
- Total Bedrooms: 4
- Main Level Bedrooms: 0
- Lower Level Bedrooms: 0
- Upper Level Bedrooms: 4
- Possible Bedrooms: 4
Bathrooms
- Total Bathrooms: 4
- Half Bathrooms: 1
- Three-quarter Bathrooms: 1
- Full Bathrooms: 2
- Full Bathrooms in Garage: 0
- Half Bathrooms in Garage: 0
- Three-quarter Bathrooms in Garage: 0
Fireplaces
- Total Fireplaces: 1
- Main Level Fireplaces: 1
Water Heater
- Water Heater Type: Propane
Heating & Cooling
- Heating: Yes
- Cooling: No
Parking
- Garage: Yes
- Garage Attached: Yes
- Garage Spaces: 3
- Parking Features: Driveway, Attached Garage, Off Street
- Parking Total: 3
Structure
- Roof: Composition
- Exterior Features: Brick, Cement Planked, Wood, Wood Products
- Foundation: Poured Concrete
Lot Details
- Lot Features: Paved
- Acres: 0.52
- Foundation: Poured Concrete
Schools
- High School District: North Kitsap #400
- High School: Kingston High School
- Middle School: Kingston Middle
- Elementary School: Richard Gordon Elem
Transportation
- Nearby Bus Line: true
Lot Details
- Lot Features: Paved
- Acres: 0.52
- Foundation: Poured Concrete
Power
- Energy Source: Electric, Propane
- Power Company: PSE
Water, Sewer, and Garbage
- Sewer: Septic Tank
- Water Company: Kitsap PUD
- Water Source: Public
$5,990.93
Monthly payment
Loan amount
Over 360 payments
Total interest paid
Pay-off date
Amortization schedule

Christi Young
Broker | REALTOR®
Send Christi Young an email















































































