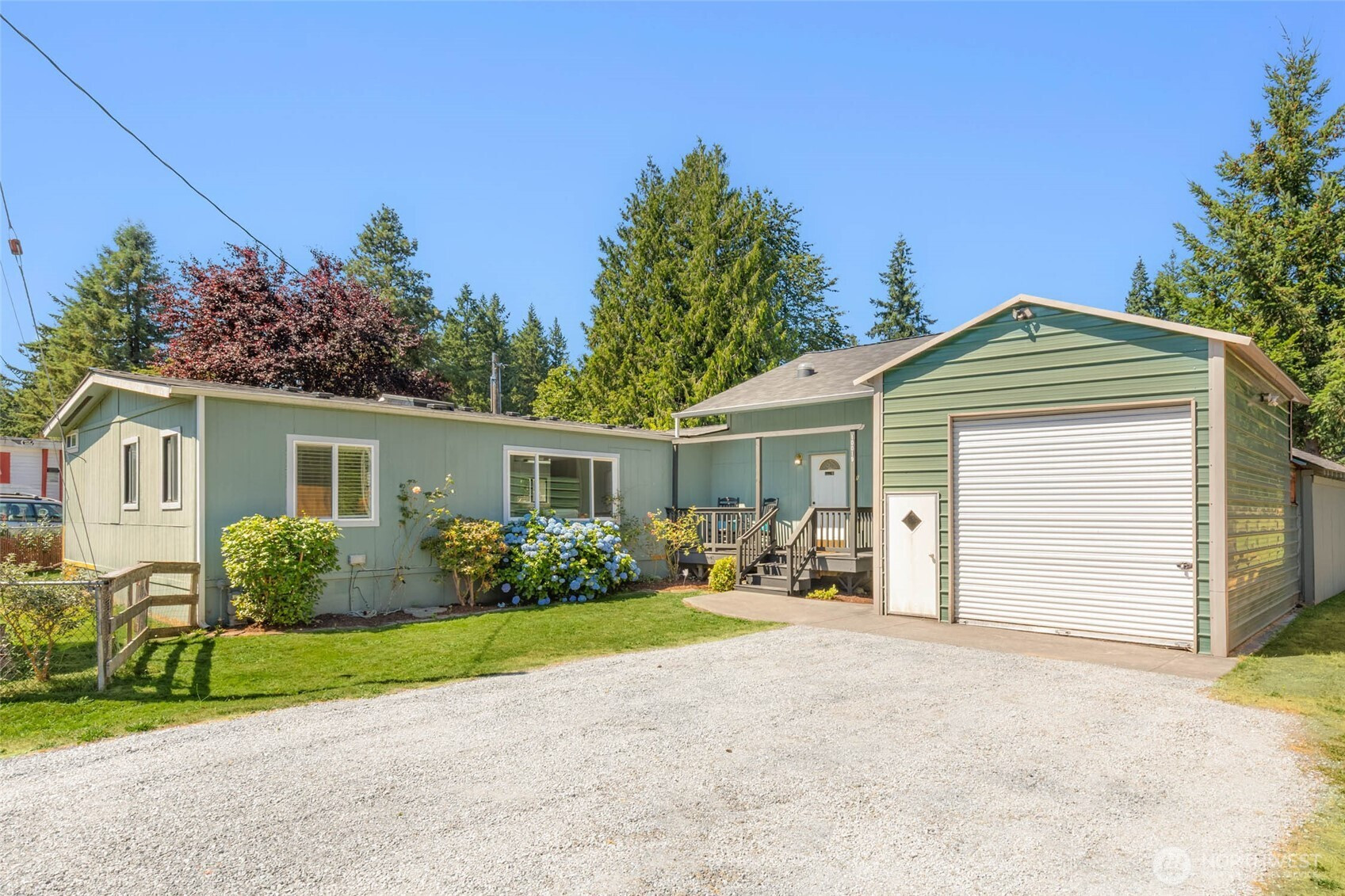






















MLS #2408279 / Listing provided by NWMLS & Realogics Sotheby's Int'l Rlty.
$625,000
10019 215th Place SE
Snohomish,
WA
98296
Beds
Baths
Sq Ft
Per Sq Ft
Year Built
Move-in ready and beautifully maintained, this 3 bed, 2 bath home sits on a spacious, fully fenced lot in a friendly cul-de-sac. Vaulted ceilings, skylights, and a circular floor plan create bright, open living spaces ideal for easy living and entertaining. The spacious kitchen flows into a large dining area, and the generous primary suite offers a walk-in closet and private bath. Updates include a new roof, interior paint, vinyl plank flooring, water heater, heat pump, A/C, decks, and more. Outside features an oversized garage with shop and a sunny backyard oasis with easy access to the community park – perfect for pets, play, and gatherings. Prime location just minutes to Maltby, Woodinville, parks, and Hwy 522. Pre-inspected, a must see!
Disclaimer: The information contained in this listing has not been verified by Hawkins-Poe Real Estate Services and should be verified by the buyer.
Bedrooms
- Total Bedrooms: 3
- Main Level Bedrooms: 3
- Lower Level Bedrooms: 0
- Upper Level Bedrooms: 0
- Possible Bedrooms: 3
Bathrooms
- Total Bathrooms: 2
- Half Bathrooms: 0
- Three-quarter Bathrooms: 0
- Full Bathrooms: 2
- Full Bathrooms in Garage: 0
- Half Bathrooms in Garage: 0
- Three-quarter Bathrooms in Garage: 0
Fireplaces
- Total Fireplaces: 0
Heating & Cooling
- Heating: Yes
- Cooling: Yes
Parking
- Garage: Yes
- Garage Attached: No
- Garage Spaces: 2
- Parking Features: Detached Garage
- Parking Total: 2
Structure
- Roof: Composition
- Exterior Features: Metal/Vinyl, Wood
- Foundation: Block, Slab, Tie Down
Lot Details
- Lot Features: Cul-De-Sac, Dead End Street, Open Space, Paved
- Acres: 0.22
- Foundation: Block, Slab, Tie Down
Schools
- High School District: Monroe
- High School: Monroe High
- Middle School: Hidden River Mid
- Elementary School: Maltby Elem
Lot Details
- Lot Features: Cul-De-Sac, Dead End Street, Open Space, Paved
- Acres: 0.22
- Foundation: Block, Slab, Tie Down
Power
- Energy Source: Electric
- Power Company: Snohomish County PUD
Water, Sewer, and Garbage
- Sewer: Septic Tank
- Water Company: Cross Valley Water District
- Water Source: Public

Christi Young
Broker | REALTOR®
Send Christi Young an email






















