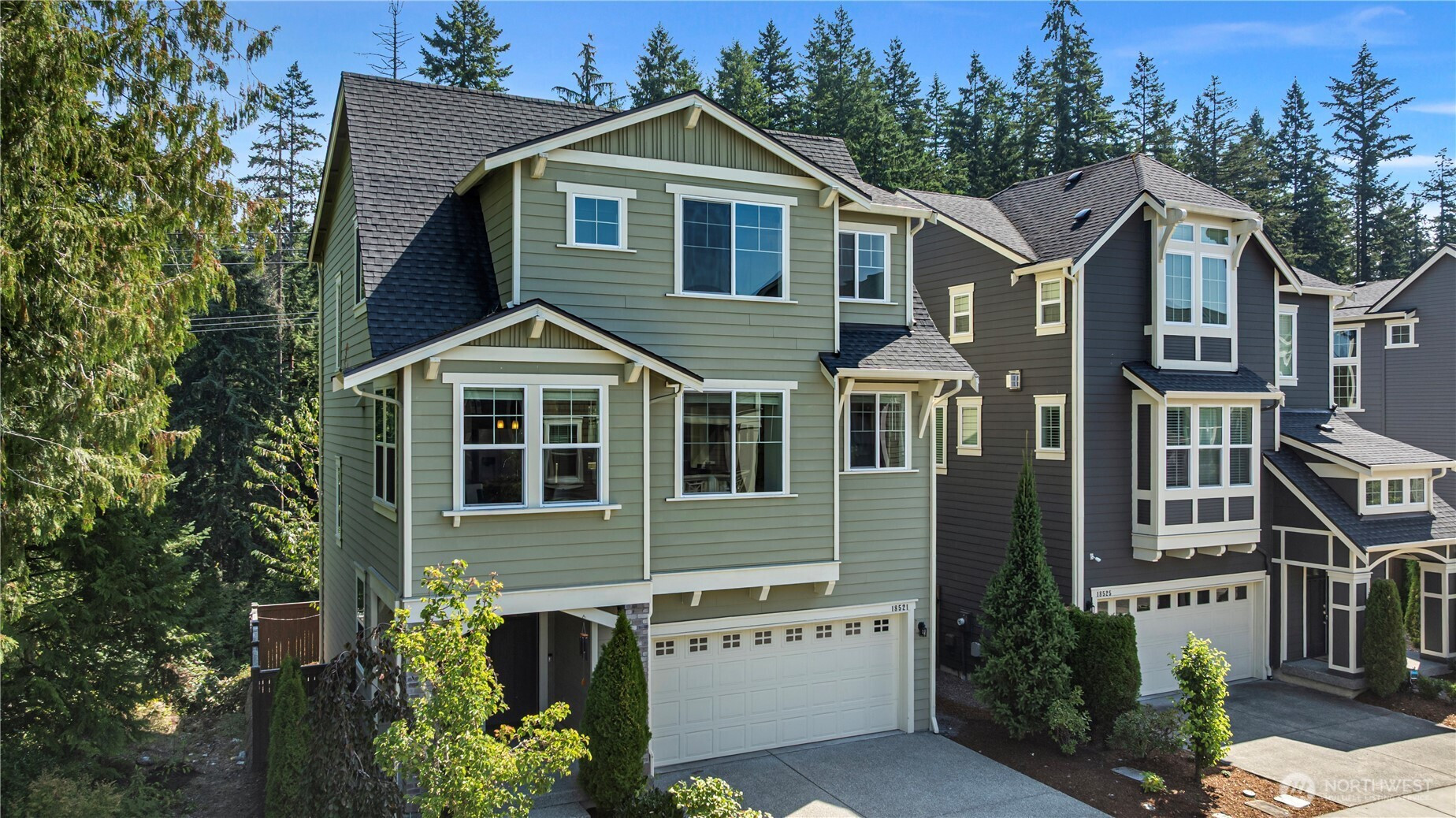







































MLS #2415125 / Listing provided by NWMLS & Skyline Properties, Inc..
$1,180,000
18521 46th Avenue SE
Bothell,
WA
98012
Beds
Baths
Sq Ft
Per Sq Ft
Year Built
Sweet home in Timber Creek community. Corner lot with greenbelt at the back and sides. Open-concept design by Toll Brothers: Great room, 4 bedrooms (3 bedrooms on upper level and 1 bedroom on lower). 2 full bathrooms on upper level, 1 on lower. Quartz counter tops/SS appliances/Tankless water heater/newly installed AC; front yard sprinkler system; fully fenced backyard; Community amenities include clubhouse, swimming pool, sports court, playground, etc. Over 50 acres of preserved greenbelt surrounding the community; plenty of trails and parks nearby. Top-notch Northshore schools. House pre-inspected. Don't miss it.
Disclaimer: The information contained in this listing has not been verified by Hawkins-Poe Real Estate Services and should be verified by the buyer.
Bedrooms
- Total Bedrooms: 4
- Main Level Bedrooms: 0
- Lower Level Bedrooms: 1
- Upper Level Bedrooms: 3
- Possible Bedrooms: 4
Bathrooms
- Total Bathrooms: 4
- Half Bathrooms: 1
- Three-quarter Bathrooms: 0
- Full Bathrooms: 3
- Full Bathrooms in Garage: 0
- Half Bathrooms in Garage: 0
- Three-quarter Bathrooms in Garage: 0
Fireplaces
- Total Fireplaces: 1
- Main Level Fireplaces: 1
Heating & Cooling
- Heating: Yes
- Cooling: Yes
Parking
- Garage: Yes
- Garage Attached: Yes
- Garage Spaces: 2
- Parking Features: Attached Garage
- Parking Total: 2
Structure
- Roof: Composition
- Exterior Features: Wood Products
- Foundation: Poured Concrete
Lot Details
- Lot Features: Corner Lot, Curbs, Open Space, Paved, Sidewalk
- Acres: 0.0803
- Foundation: Poured Concrete
Schools
- High School District: Northshore
- High School: Bothell Hs
- Middle School: Skyview Middle School
- Elementary School: Fernwood Elem
Lot Details
- Lot Features: Corner Lot, Curbs, Open Space, Paved, Sidewalk
- Acres: 0.0803
- Foundation: Poured Concrete
Power
- Energy Source: Electric, Natural Gas
- Power Company: Snohomish PUD
Water, Sewer, and Garbage
- Sewer Company: Alderwood
- Sewer: Sewer Connected
- Water Company: Alderwood
- Water Source: Public

Christi Young
Broker | REALTOR®
Send Christi Young an email







































