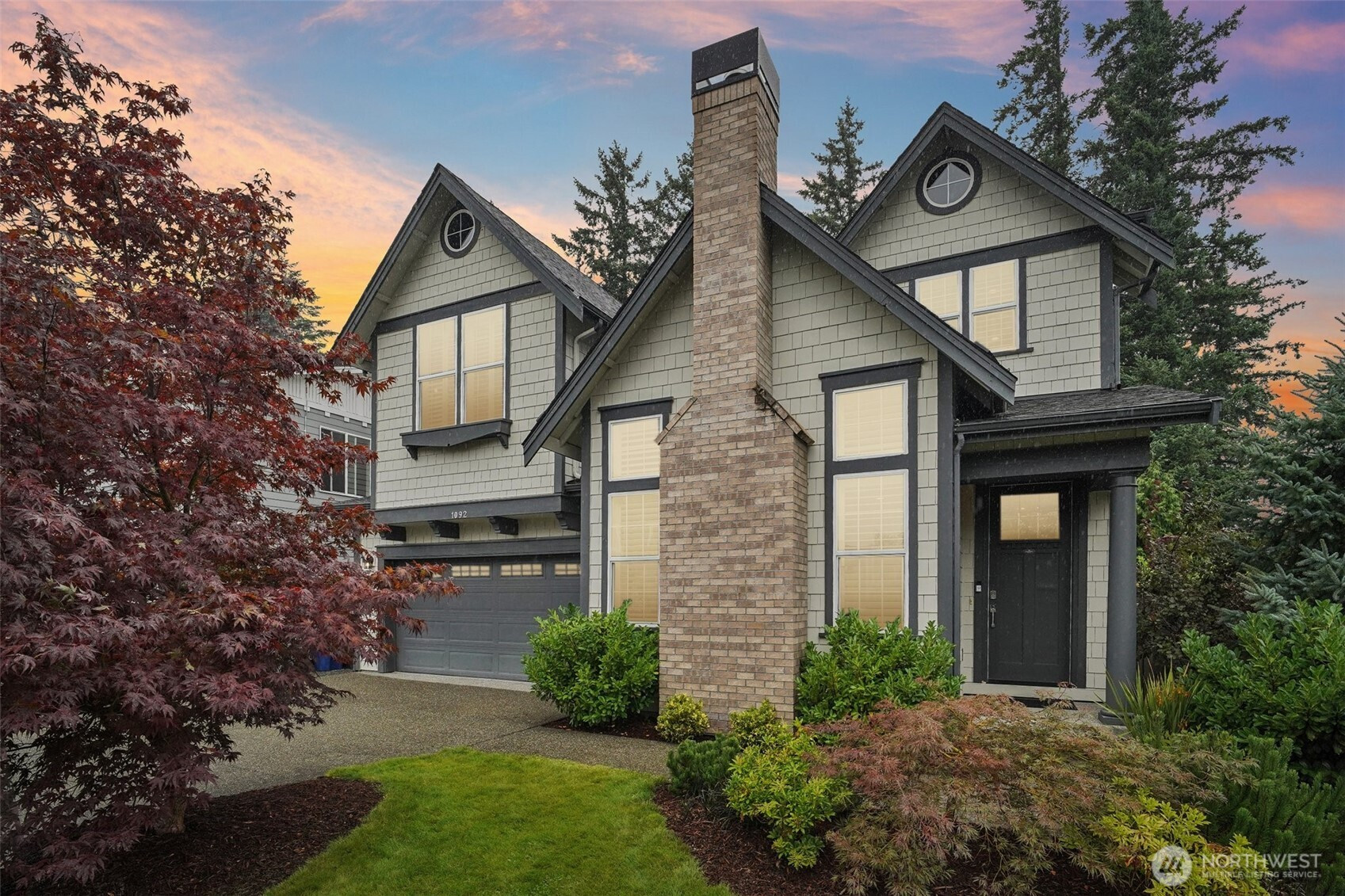







































MLS #2425384 / Listing provided by NWMLS & The Cascade Team.
$1,650,000
1092 SE 13th Place
North Bend,
WA
98045
Beds
Baths
Sq Ft
Per Sq Ft
Year Built
Upgrades abound in this spectacular Toll Brothers Model Home. The sophisticated tiled entry wall leads you to the open living space with commanding 19' ceilings & fireplace. The adjacent stunning chef’s kitchen has upgraded appliances & custom island w/waterfall quartz edge & light filled dining area. Multi-stacking slider doors open to outdoor covered heated patio, fireplace w/ fully fenced yard backing to private trees, a chef’s garden with vegetables ready to harvest & gate access to a trail leading to the elementary school & views of Mt. Si! A true sanctuary in a main floor guest bedroom w/fireplace & bath. An immense primary suite reminiscent of a lodge experience w/dual walk-in closets & spa like en suite. Simply beautiful.
Disclaimer: The information contained in this listing has not been verified by Hawkins-Poe Real Estate Services and should be verified by the buyer.
Open House Schedules
30
12 PM - 3 PM
31
12 PM - 3 PM
Bedrooms
- Total Bedrooms: 4
- Main Level Bedrooms: 1
- Lower Level Bedrooms: 0
- Upper Level Bedrooms: 3
- Possible Bedrooms: 4
Bathrooms
- Total Bathrooms: 3
- Half Bathrooms: 0
- Three-quarter Bathrooms: 1
- Full Bathrooms: 2
- Full Bathrooms in Garage: 0
- Half Bathrooms in Garage: 0
- Three-quarter Bathrooms in Garage: 0
Fireplaces
- Total Fireplaces: 2
- Main Level Fireplaces: 2
Water Heater
- Water Heater Location: Garage
- Water Heater Type: Tankless Gas
Heating & Cooling
- Heating: Yes
- Cooling: Yes
Parking
- Garage: Yes
- Garage Attached: Yes
- Garage Spaces: 2
- Parking Features: Attached Garage
- Parking Total: 2
Structure
- Roof: Composition
- Exterior Features: Brick, Cement Planked, Stone, Wood Products
- Foundation: Poured Concrete
Lot Details
- Lot Features: Adjacent to Public Land, Curbs, Secluded, Sidewalk
- Acres: 0.1862
- Foundation: Poured Concrete
Schools
- High School District: Snoqualmie Valley
- High School: Mount Si High
- Middle School: Twin Falls Mid
- Elementary School: Edwin R Opstad Elem
Transportation
- Nearby Bus Line: true
Lot Details
- Lot Features: Adjacent to Public Land, Curbs, Secluded, Sidewalk
- Acres: 0.1862
- Foundation: Poured Concrete
Power
- Energy Source: Electric, Natural Gas
- Power Company: PSE
Water, Sewer, and Garbage
- Sewer Company: City of North Bend
- Sewer: Sewer Connected
- Water Company: City of North Bend
- Water Source: Public

Christi Young
Broker | REALTOR®
Send Christi Young an email







































