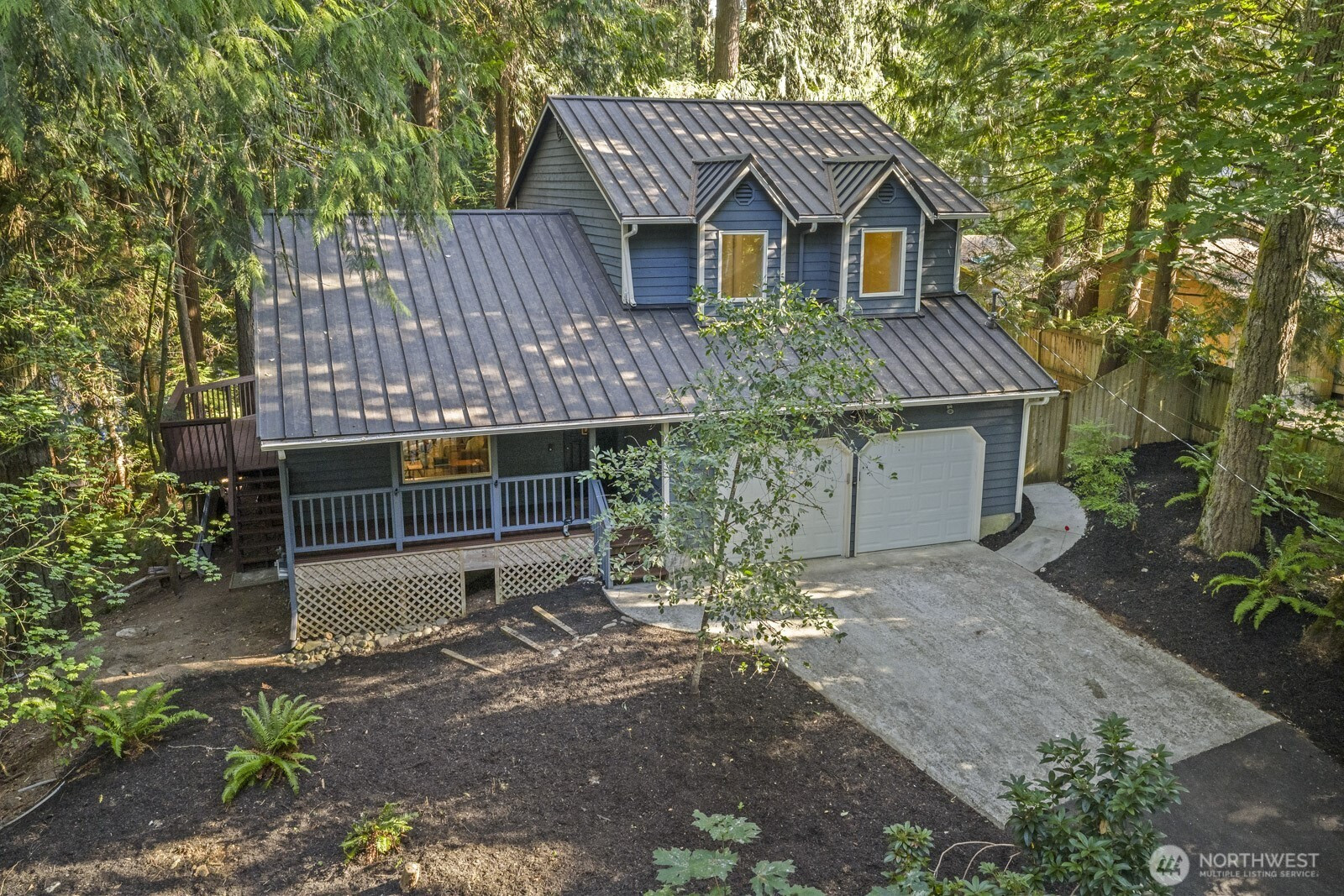


































MLS #2425957 / Listing provided by NWMLS & Keller Williams Eastside.
$750,000
31722 NE 111th Street
Carnation,
WA
98014
Beds
Baths
Sq Ft
Per Sq Ft
Year Built
Welcome to Lake Marcel! 1/2 block to delightful community lakefront park. Situated for privacy on oversized 1/2 acre lot. Enjoy wooded views & treehouse vibes. Vaulted ceilings & open floor plan. Spacious bonus room on main level. Meticulously cared for home, many upgrades include thick gauge metal roof w/new sheathing, mini splits for heat+AC, water tank, & electric panel. New driveway. Refreshed w/new floors & interior+exterior paint. Wired w/dual-fuel generator. Smart ring camera flood lights.Entertain or relax on expansive wrap-around deck. Quiet & peaceful forest setting. Lake Marcel has 2 private beaches w/play structures, picnic tables, & covered areas. Short stroll to Stillwater Elemen. Pre-inspected, move-in ready. This is the one!
Disclaimer: The information contained in this listing has not been verified by Hawkins-Poe Real Estate Services and should be verified by the buyer.
Open House Schedules
6
12 PM - 2 PM
7
12 PM - 2 PM
Bedrooms
- Total Bedrooms: 3
- Main Level Bedrooms: 0
- Lower Level Bedrooms: 0
- Upper Level Bedrooms: 3
Bathrooms
- Total Bathrooms: 3
- Half Bathrooms: 1
- Three-quarter Bathrooms: 0
- Full Bathrooms: 2
- Full Bathrooms in Garage: 0
- Half Bathrooms in Garage: 0
- Three-quarter Bathrooms in Garage: 0
Fireplaces
- Total Fireplaces: 1
- Main Level Fireplaces: 1
Water Heater
- Water Heater Location: Garage
- Water Heater Type: Gas
Heating & Cooling
- Heating: Yes
- Cooling: Yes
Parking
- Garage: Yes
- Garage Attached: Yes
- Garage Spaces: 2
- Parking Features: Driveway, Attached Garage, Off Street
- Parking Total: 2
Structure
- Roof: Metal
- Exterior Features: Wood
- Foundation: Poured Concrete
Lot Details
- Lot Features: Paved
- Acres: 0.5011
- Foundation: Poured Concrete
Schools
- High School District: Riverview
- High School: Cedarcrest High
- Middle School: Tolt Mid
- Elementary School: Stillwater Elem
Lot Details
- Lot Features: Paved
- Acres: 0.5011
- Foundation: Poured Concrete
Power
- Energy Source: Electric, Natural Gas
- Power Company: PSE
Water, Sewer, and Garbage
- Sewer Company: Septic
- Sewer: Septic Tank
- Water Company: Water District 119
- Water Source: Public

Christi Young
Broker | REALTOR®
Send Christi Young an email


































