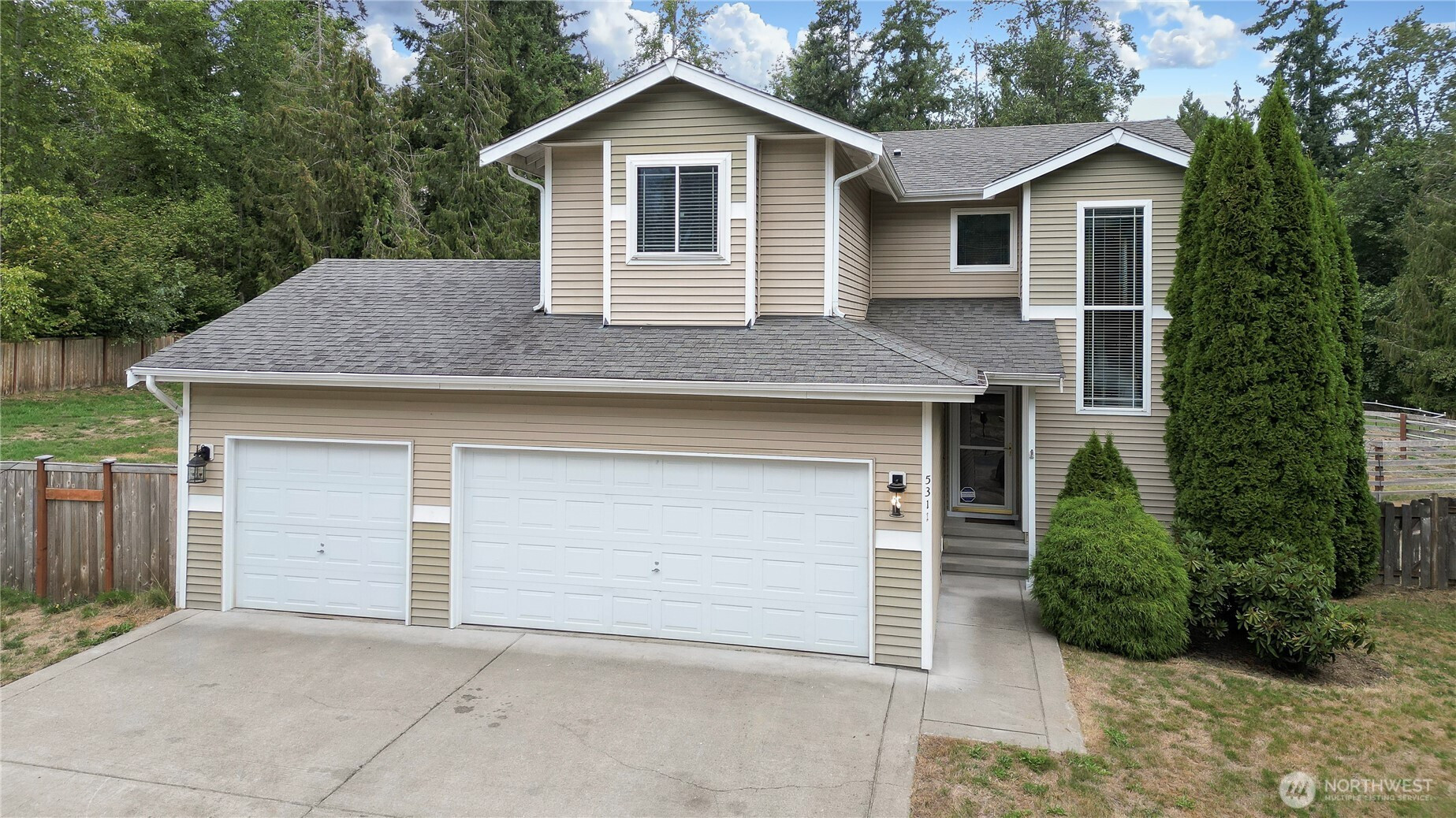

























MLS #2426598 / Listing provided by NWMLS & John L. Scott Lacey.
$719,950
5311 301st Street E
Graham,
WA
98338
Beds
Baths
Sq Ft
Per Sq Ft
Year Built
Bold modern style meets rural charm at this 2-acre equestrian retreat! This well-appointed 4 bdrm, 2.5 bth home showcases stone countertops, stylish and moody updates, with high-end finishes throughout. The open layout includes a main-floor primary suite with walk in closet, a spacious primary bathroom with a large tiled shower, plenty of storage, oversized 3-car garage, and A/C for year-round comfort. Ample space on site for all of your toys and activities. Horse enthusiasts will love the round pen, cross fencing, stables, and hay/feed shed. Rural setting but close to amenities! Entertain from the back deck with covered gazebo while overlooking the pastures and your horses—perfectly blending modern living with country appeal.
Disclaimer: The information contained in this listing has not been verified by Hawkins-Poe Real Estate Services and should be verified by the buyer.
Open House Schedules
30
12 PM - 3 PM
31
11 AM - 2 PM
Bedrooms
- Total Bedrooms: 4
- Main Level Bedrooms: 1
- Lower Level Bedrooms: 0
- Upper Level Bedrooms: 3
- Possible Bedrooms: 4
Bathrooms
- Total Bathrooms: 3
- Half Bathrooms: 1
- Three-quarter Bathrooms: 1
- Full Bathrooms: 1
- Full Bathrooms in Garage: 0
- Half Bathrooms in Garage: 0
- Three-quarter Bathrooms in Garage: 0
Fireplaces
- Total Fireplaces: 1
- Lower Level Fireplaces: 1
Water Heater
- Water Heater Location: Garage
- Water Heater Type: Gas
Heating & Cooling
- Heating: Yes
- Cooling: Yes
Parking
- Garage: Yes
- Garage Attached: Yes
- Garage Spaces: 3
- Parking Features: Detached Carport, Driveway, Attached Garage, RV Parking
- Parking Total: 3
Structure
- Roof: Composition
- Exterior Features: Metal/Vinyl, Wood Products
- Foundation: Poured Concrete
Lot Details
- Lot Features: Corner Lot, Paved, Secluded
- Acres: 2.15
- Foundation: Poured Concrete
Schools
- High School District: Bethel
- High School: Buyer To Verify
- Middle School: Buyer To Verify
- Elementary School: Buyer To Verify
Transportation
- Nearby Bus Line: false
Lot Details
- Lot Features: Corner Lot, Paved, Secluded
- Acres: 2.15
- Foundation: Poured Concrete
Power
- Energy Source: Electric, Propane
- Power Company: Ohop Mutual
Water, Sewer, and Garbage
- Sewer Company: Septic
- Sewer: Septic Tank
- Water Company: Individual Well
- Water Source: Individual Well

Christi Young
Broker | REALTOR®
Send Christi Young an email

























