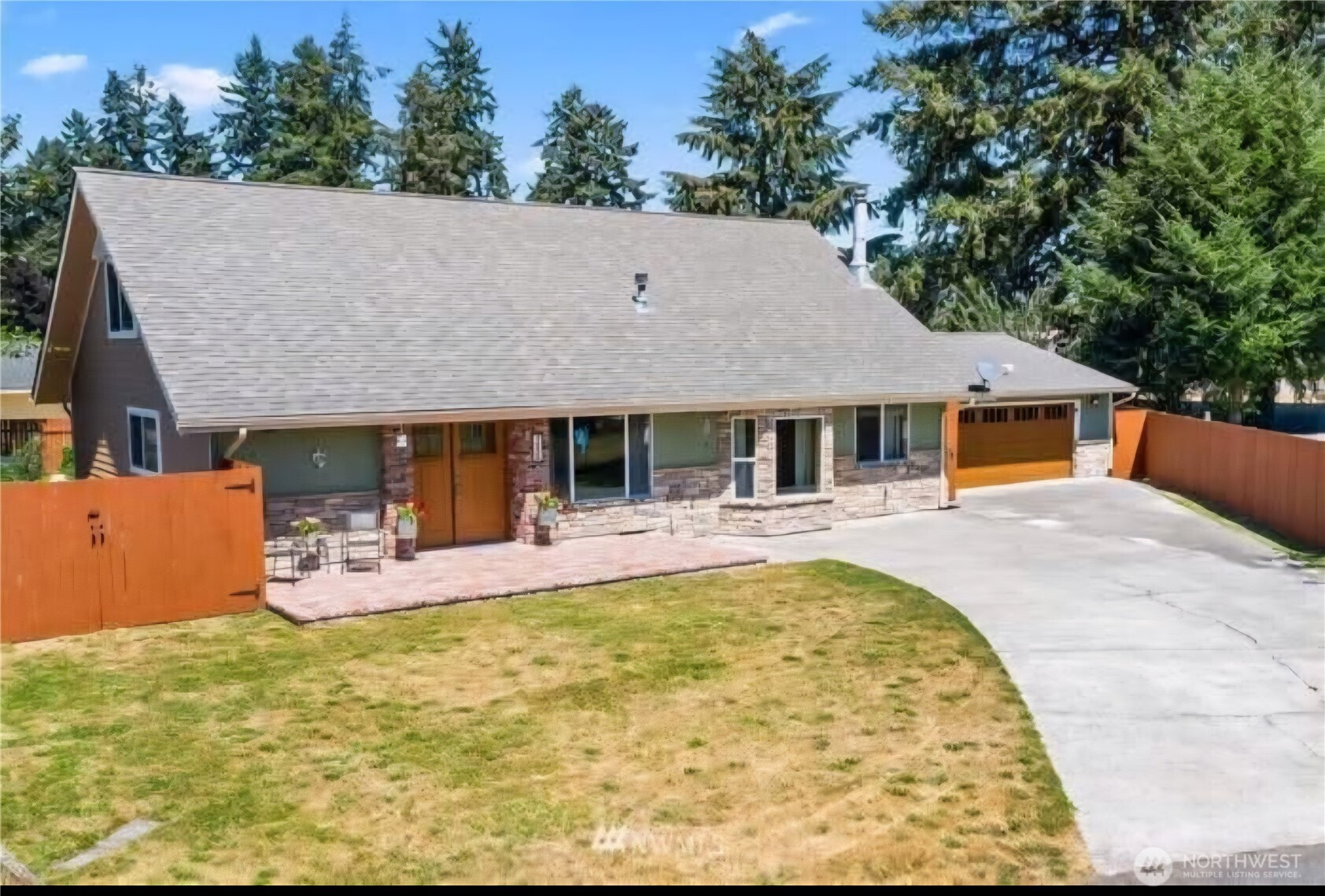




















MLS #2426636 / Listing provided by NWMLS & Blue Summit Realty LLC.
$549,000
7938 6th Avenue SE
Olympia,
WA
98503
Beds
Baths
Sq Ft
Per Sq Ft
Year Built
Beautiful custom remodel in quiet & convenient location on cul-de-sac! Lots of custom masonry and tile work, reclaimed wood, bamboo floors and barn doors. Kitchen w/stainless appliances, skylight, and French doors to backyard. 1st floor primary w/office space & 2 walk-in closets. Newer gas stove w/stacked stone surround. New gas hot water tank. Huge laundry w/storage cabinets & counter. Big bedrooms and tons of closet space. Fully fenced backyard has concrete/brick patio, several fruit trees, and space for a vegetable garden in brick planter. Large brick porch in front and big driveway. Side yard could be car/boat storage or pet area. Close to shopping and I-5, next to Nisqually Middle School.
Disclaimer: The information contained in this listing has not been verified by Hawkins-Poe Real Estate Services and should be verified by the buyer.
Bedrooms
- Total Bedrooms: 3
- Main Level Bedrooms: 1
- Lower Level Bedrooms: 0
- Upper Level Bedrooms: 2
- Possible Bedrooms: 3
Bathrooms
- Total Bathrooms: 2
- Half Bathrooms: 0
- Three-quarter Bathrooms: 0
- Full Bathrooms: 2
- Full Bathrooms in Garage: 0
- Half Bathrooms in Garage: 0
- Three-quarter Bathrooms in Garage: 0
Fireplaces
- Total Fireplaces: 1
- Main Level Fireplaces: 1
Water Heater
- Water Heater Type: Gas
Heating & Cooling
- Heating: Yes
- Cooling: Yes
Parking
- Garage: Yes
- Garage Attached: No
- Garage Spaces: 2
- Parking Features: Detached Garage, RV Parking
- Parking Total: 2
Structure
- Roof: Composition
- Exterior Features: Brick, Cement Planked, Stone, Stucco
- Foundation: Poured Concrete
Lot Details
- Lot Features: Cul-De-Sac, Paved
- Acres: 0.2278
- Foundation: Poured Concrete
Schools
- High School District: North Thurston
- High School: River Ridge High
- Middle School: Nisqually Mid
- Elementary School: Lydia Hawk Elem
Transportation
- Nearby Bus Line: true
Lot Details
- Lot Features: Cul-De-Sac, Paved
- Acres: 0.2278
- Foundation: Poured Concrete
Power
- Energy Source: Electric, Natural Gas
- Power Company: PSE
Water, Sewer, and Garbage
- Sewer Company: Septic
- Sewer: Septic Tank
- Water Company: Thurston PUD
- Water Source: Public

Christi Young
Broker | REALTOR®
Send Christi Young an email




















