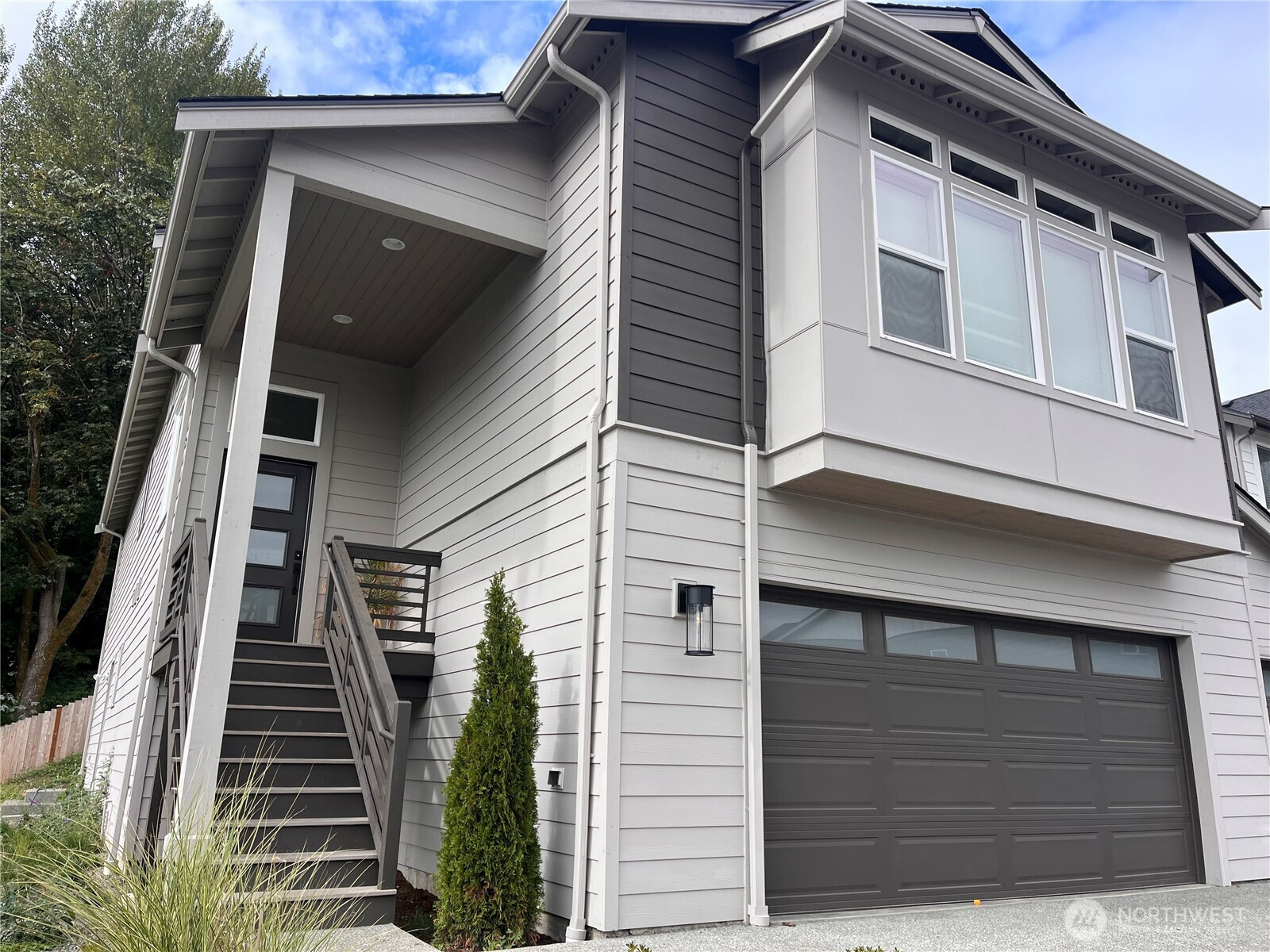







MLS #2428144 / Listing provided by NWMLS & Dove Realty, Inc..
$1,050,000
15227 51St Avenue S
Tukwila,
WA
98188
Beds
Baths
Sq Ft
Per Sq Ft
Year Built
This property boasts a fantastic location and exceptional features. The main floor showcases beautiful laminate flooring throughout, leading into a spacious great room with a cozy nook. The kitchen is a standout, featuring an extra-large quartz island, up-to-date tile work, stainless steel appliances, and seamless access to a formal dining area and a great room with a stone-accented fireplace. Generous bedrooms, including a primary suite with a luxurious 5-piece bath and a vast closet. The lower level offers even more versatility with three additional bedrooms, a convenient second kitchen area, its own baths, and a laundry space. Designed with attention to every detail and built for the next family with MIL living.
Disclaimer: The information contained in this listing has not been verified by Hawkins-Poe Real Estate Services and should be verified by the buyer.
Bedrooms
- Total Bedrooms: 6
- Main Level Bedrooms: 2
- Lower Level Bedrooms: 3
- Upper Level Bedrooms: 1
Bathrooms
- Total Bathrooms: 4
- Half Bathrooms: 2
- Three-quarter Bathrooms: 0
- Full Bathrooms: 2
- Full Bathrooms in Garage: 0
- Half Bathrooms in Garage: 0
- Three-quarter Bathrooms in Garage: 0
Fireplaces
- Total Fireplaces: 1
- Main Level Fireplaces: 1
Heating & Cooling
- Heating: Yes
- Cooling: No
Parking
- Garage: Yes
- Garage Attached: Yes
- Garage Spaces: 3
- Parking Features: Attached Garage
- Parking Total: 3
Structure
- Roof: Composition
- Exterior Features: Cement Planked
- Foundation: Poured Concrete
Lot Details
- Lot Features: Dead End Street
- Acres: 0.1772
- Foundation: Poured Concrete
Schools
- High School District: Tukwila
- High School: Foster Snr High
- Middle School: Showalter Mid
- Elementary School: Thorndyke Elem
Lot Details
- Lot Features: Dead End Street
- Acres: 0.1772
- Foundation: Poured Concrete
Power
- Energy Source: Natural Gas
Water, Sewer, and Garbage
- Sewer: Sewer Connected
- Water Source: Public

Christi Young
Broker | REALTOR®
Send Christi Young an email







