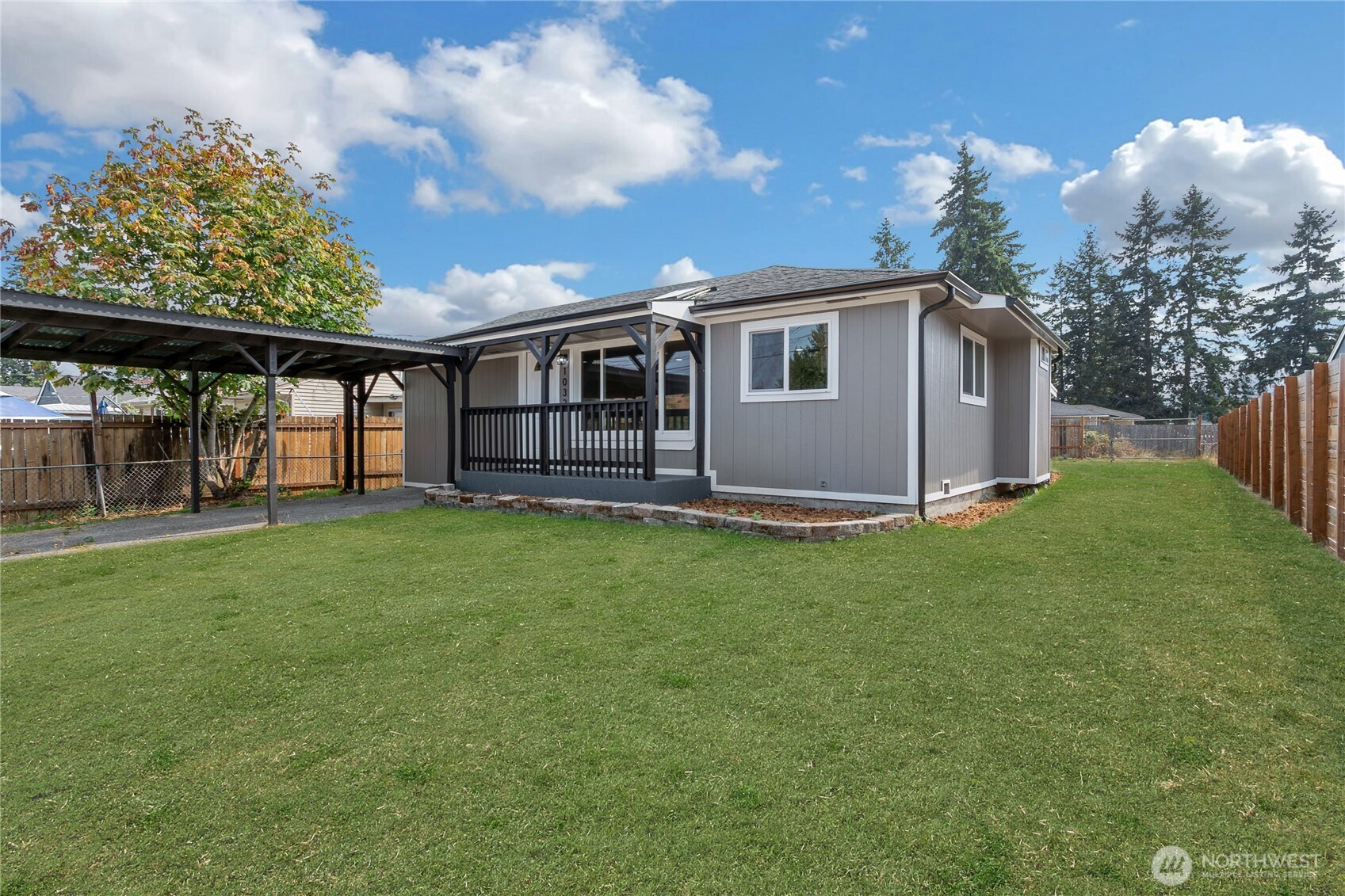






















MLS #2430092 / Listing provided by NWMLS & Clutch Real Estate LLC.
$450,000
1032 111th Street S
Tacoma,
WA
98444
Beds
Baths
Sq Ft
Per Sq Ft
Year Built
Welcome home! This fully updated 3-bedroom, 2-bath house is completely move-in ready! Brand new cabinetry in kitchen, granite countertops, and beautifully refinished real hardwood floors. The spacious open-concept layout seamlessly connects the kitchen, dining, and living rooms, making the space feel bright and airy with two skylights in the main living space. You'll stay comfortable year-round with central air conditioning and heating. Step outside to a private backyard retreat designed for enjoyment. It features a fantastic, enclosed patio area with an attached storage area, a cozy fire pit for cool evenings, and an additional shed for all your tools and gear.
Disclaimer: The information contained in this listing has not been verified by Hawkins-Poe Real Estate Services and should be verified by the buyer.
Bedrooms
- Total Bedrooms: 3
- Main Level Bedrooms: 3
- Lower Level Bedrooms: 0
- Upper Level Bedrooms: 0
- Possible Bedrooms: 3
Bathrooms
- Total Bathrooms: 2
- Half Bathrooms: 0
- Three-quarter Bathrooms: 0
- Full Bathrooms: 2
- Full Bathrooms in Garage: 0
- Half Bathrooms in Garage: 0
- Three-quarter Bathrooms in Garage: 0
Fireplaces
- Total Fireplaces: 0
Heating & Cooling
- Heating: Yes
- Cooling: Yes
Parking
- Garage Attached: No
- Parking Features: Attached Carport
- Parking Total: 1
Structure
- Roof: Composition
- Exterior Features: Wood
- Foundation: Poured Concrete
Lot Details
- Lot Features: Alley
- Acres: 0.1377
- Foundation: Poured Concrete
Schools
- High School District: Franklin Pierce
- High School: Buyer To Verify
- Middle School: Buyer To Verify
- Elementary School: Buyer To Verify
Transportation
- Nearby Bus Line: true
Lot Details
- Lot Features: Alley
- Acres: 0.1377
- Foundation: Poured Concrete
Power
- Energy Source: Electric, Natural Gas
Water, Sewer, and Garbage
- Sewer: Sewer Connected
- Water Source: Community

Christi Young
Broker | REALTOR®
Send Christi Young an email






















