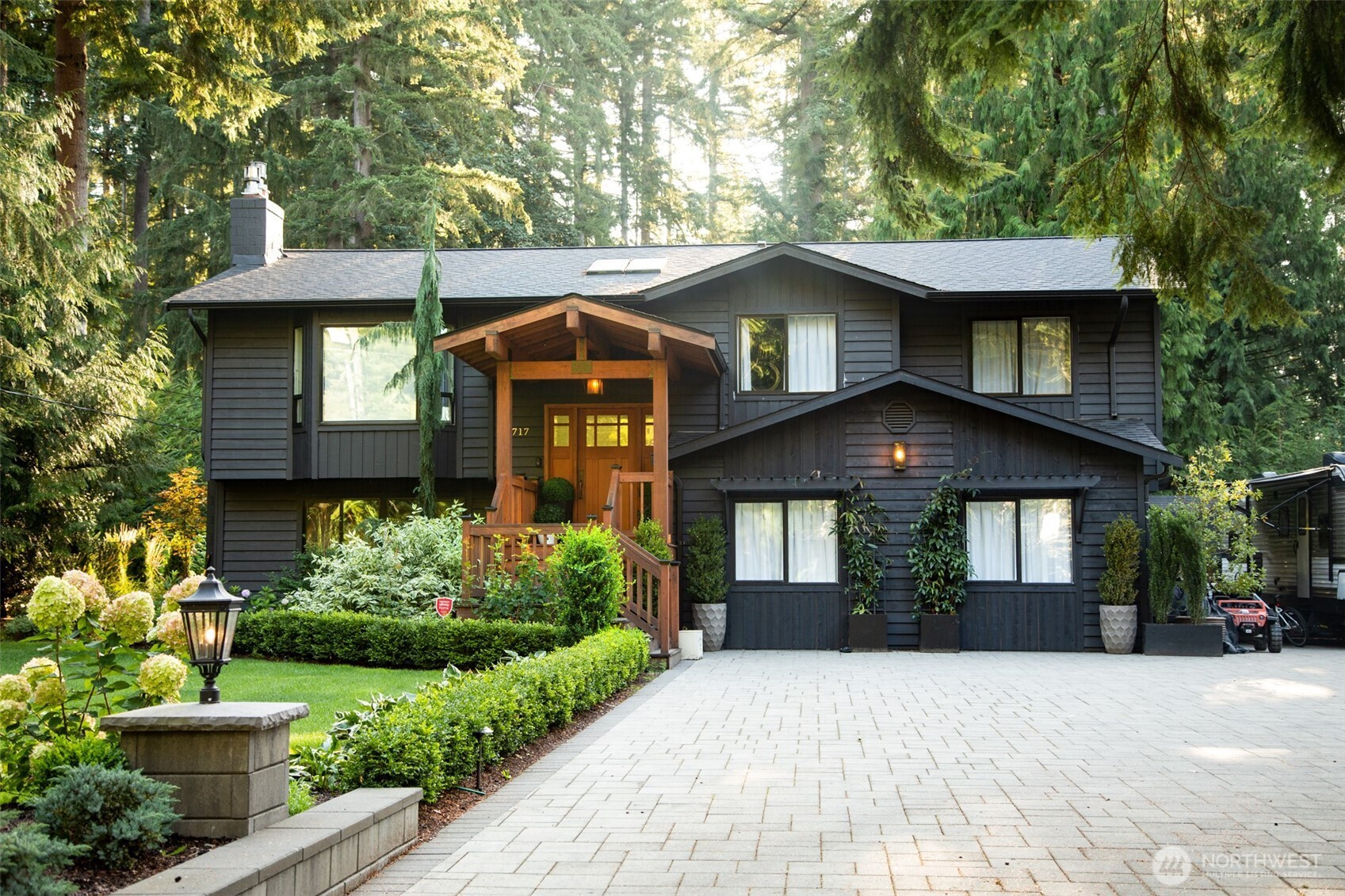






























MLS #2430651 / Listing provided by NWMLS & Cascadia Brokers.
$1,690,000
20717 78th Avenue SE
Snohomish,
WA
98296
Beds
Baths
Sq Ft
Per Sq Ft
Year Built
Welcome to your dream home—timeless charm + modern luxury. Features 2 yr roof, gutters, furnace, water heater, AC & front porch w/built-in storage, 1-year-old generator. Inside, stunning French oak hardwood floors, a remodeled kitchen & bathrooms w/high-end finishes, custom-built library wall—perfect for cozy evenings. Meticulously landscaped oasis complete w/20-zone sprinkler system, the ultimate serene retreat. Whether you're entertaining or unwinding, the outdoor space shines w/dedicated pickleball/basketball court, a fenced-in playground, & freshly paved driveway w/RV parking. Additional highlights include Ring camera security, 2 spacious storage sheds, and thoughtful upgrades throughout. A perfect blend of comfort, style, and function!
Disclaimer: The information contained in this listing has not been verified by Hawkins-Poe Real Estate Services and should be verified by the buyer.
Bedrooms
- Total Bedrooms: 3
- Main Level Bedrooms: 0
- Lower Level Bedrooms: 0
- Upper Level Bedrooms: 3
- Possible Bedrooms: 3
Bathrooms
- Total Bathrooms: 3
- Half Bathrooms: 0
- Three-quarter Bathrooms: 2
- Full Bathrooms: 1
- Full Bathrooms in Garage: 0
- Half Bathrooms in Garage: 0
- Three-quarter Bathrooms in Garage: 0
Fireplaces
- Total Fireplaces: 2
- Lower Level Fireplaces: 1
- Upper Level Fireplaces: 1
Heating & Cooling
- Heating: Yes
- Cooling: No
Parking
- Garage: Yes
- Garage Attached: Yes
- Garage Spaces: 0
- Parking Features: Driveway, Attached Garage, Off Street, RV Parking
- Parking Total: 0
Structure
- Roof: Composition
- Exterior Features: Wood
- Foundation: Poured Concrete
Lot Details
- Lot Features: Cul-De-Sac, Dead End Street
- Acres: 0.68
- Foundation: Poured Concrete
Schools
- High School District: Monroe
- High School: Monroe High
- Middle School: Hidden River Mid
- Elementary School: Maltby Elem
Lot Details
- Lot Features: Cul-De-Sac, Dead End Street
- Acres: 0.68
- Foundation: Poured Concrete
Power
- Energy Source: Electric, Natural Gas
- Power Company: PUD
Water, Sewer, and Garbage
- Sewer Company: septic
- Sewer: Septic Tank
- Water Company: Cross Valley Water
- Water Source: Public

Christi Young
Broker | REALTOR®
Send Christi Young an email






























