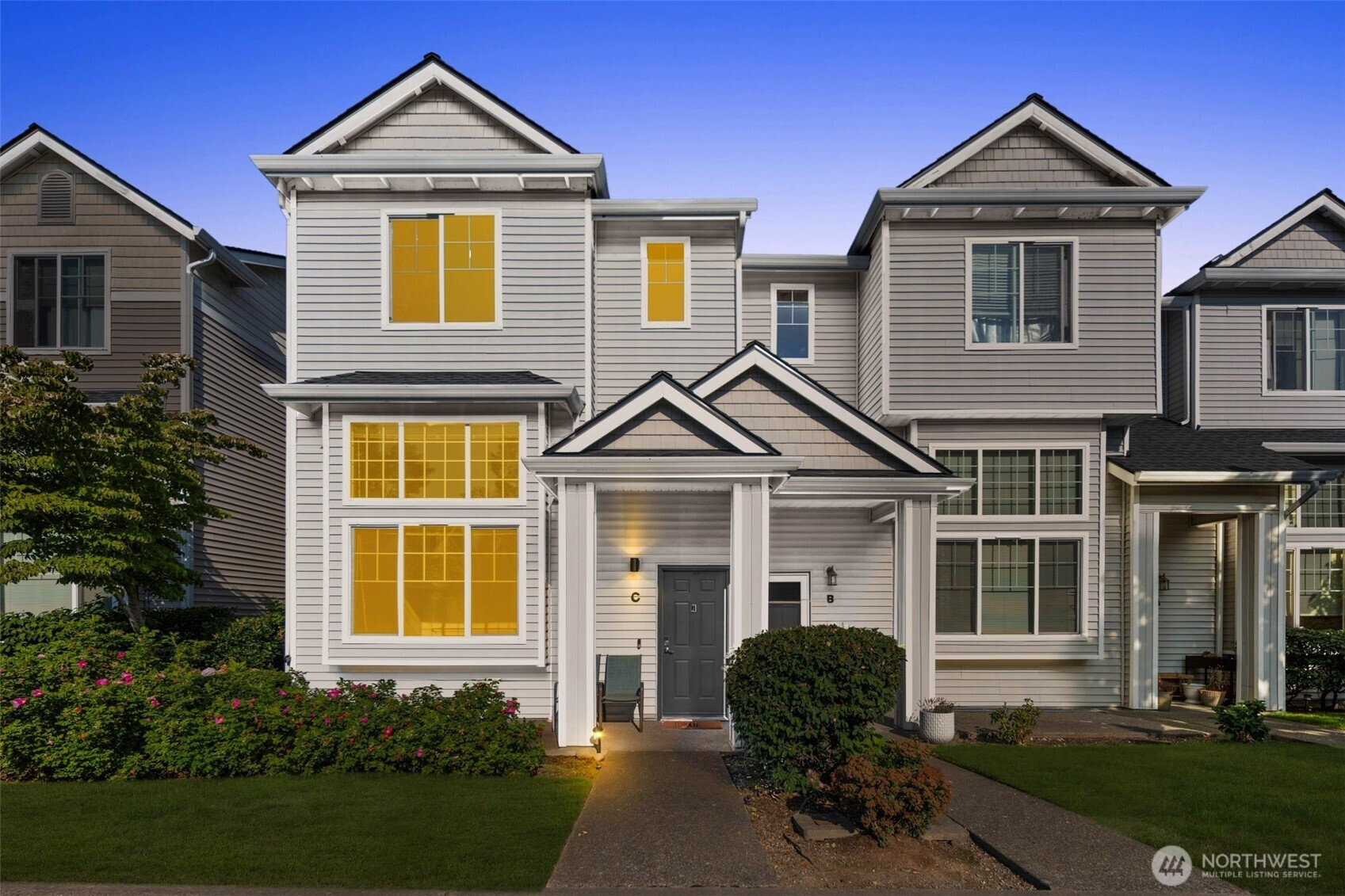





















MLS #2432539 / Listing provided by NWMLS & COMPASS.
$455,000
1105 63RD Street SE
Unit C
Auburn,
WA
98092
Beds
Baths
Sq Ft
Per Sq Ft
Year Built
Light, bright, and easy to love — this townhome lives large with 3 bedrooms + den, 2.5 baths, and an attached 2-car garage (plus ample guest parking). Cook, gather, and linger in an entertainer’s kitchen that opens to dining; the flexible den fits a home office, gym, playroom, or a quiet reading nook. Vaulted ceilings and cascading windows fill the living room with all-day light; at night, the fireplace sets the tone. Upstairs, a serene primary suite offers a walk-in closet and full bath, with two more bedrooms nearby. Well-run HOA keeps life simple. Minutes to schools, shopping, and restaurants — an ideal first home with room to grow.
Disclaimer: The information contained in this listing has not been verified by Hawkins-Poe Real Estate Services and should be verified by the buyer.
Bedrooms
- Total Bedrooms: 3
- Main Level Bedrooms: 0
- Lower Level Bedrooms: 0
- Upper Level Bedrooms: 3
Bathrooms
- Total Bathrooms: 3
- Half Bathrooms: 1
- Three-quarter Bathrooms: 0
- Full Bathrooms: 2
- Full Bathrooms in Garage: 0
- Half Bathrooms in Garage: 0
- Three-quarter Bathrooms in Garage: 0
Fireplaces
- Total Fireplaces: 1
- Lower Level Fireplaces: 1
Water Heater
- Water Heater Location: Garage
- Water Heater Type: Electric
Heating & Cooling
- Heating: Yes
- Cooling: No
Parking
- Garage: Yes
- Parking Features: Individual Garage, Off Street
Structure
- Roof: Composition
- Exterior Features: Metal/Vinyl
Lot Details
- Lot Features: Paved, Sidewalk
- Acres: 0.0967
Schools
- High School District: Auburn
- High School: Auburn Riverside Hig
- Middle School: Mt Baker Mid
- Elementary School: Lakeland Hills Elem
Transportation
- Nearby Bus Line: true
Lot Details
- Lot Features: Paved, Sidewalk
- Acres: 0.0967
Power
- Energy Source: Electric
- Power Company: PSE
Water, Sewer, and Garbage
- Sewer Company: City of Auburn
- Water Company: Bonney Lake

Christi Young
Broker | REALTOR®
Send Christi Young an email





















