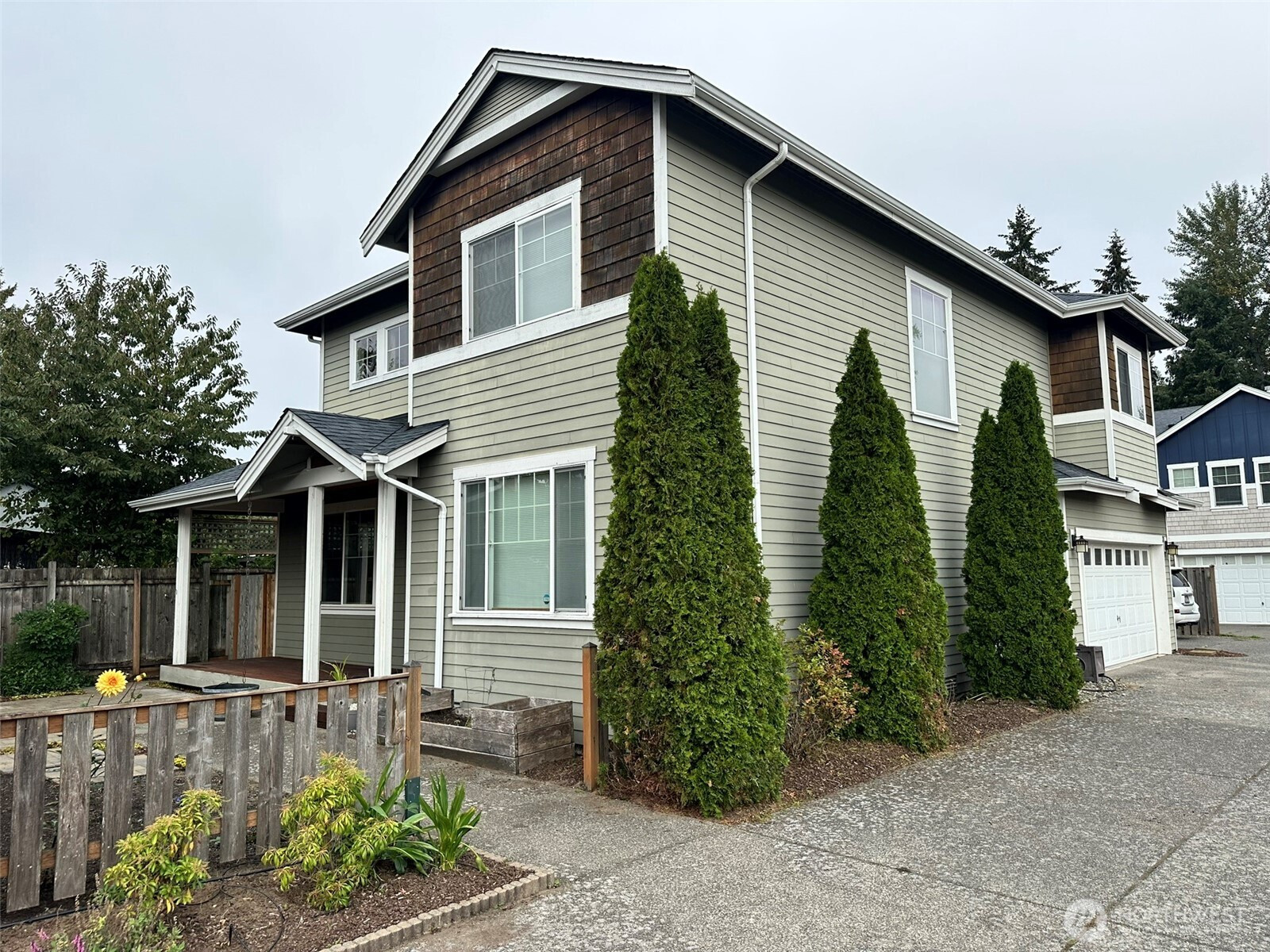





















MLS #2432670 / Listing provided by NWMLS & Windermere PM/Lori Gill Assoc..
$3,800 / month
2126 NE 12th Street
Renton,
WA
98056
Beds
Baths
Sq Ft
Per Sq Ft
Year Built
Available 11/1. Welcome home to this well-maintained home in Kennydale. 5 bedrooms, living, dining and family room, plenty of space to entertain. Fully fenced backyard with very low maintenance. Central AC, hardwood floors throughout. Large kitchen with pantry, quartz countertops and stainless-steel appliances. Primary bedroom with 5-piece bath and walk in closet. Prime location close to I-405, minutes to Renton Landing, shopping, dining and parks. Pets case by case (2 max) with additional deposit.
Disclaimer: The information contained in this listing has not been verified by Hawkins-Poe Real Estate Services and should be verified by the buyer.
Bedrooms
- Total Bedrooms: 5
- Upper Level Bedrooms: 5
Bathrooms
- Total Bathrooms: 3
- Half Bathrooms: 1
- Three-quarter Bathrooms: 0
- Full Bathrooms: 2
Fireplaces
- Total Fireplaces: 1
- Main Level Fireplaces: 1
Heating & Cooling
- Heating: Yes
- Cooling: Yes
Parking
- Garage Attached: No
Lot Details
- Acres: 0
Schools
- High School District: Renton
- High School: Buyer To Verify
- Middle School: Buyer To Verify
- Elementary School: Buyer To Verify
Lot Details
- Acres: 0
Power
- Energy Source: Natural Gas
Water, Sewer, and Garbage
- Sewer: Sewer Connected

Christi Young
Broker | REALTOR®
Send Christi Young an email





















