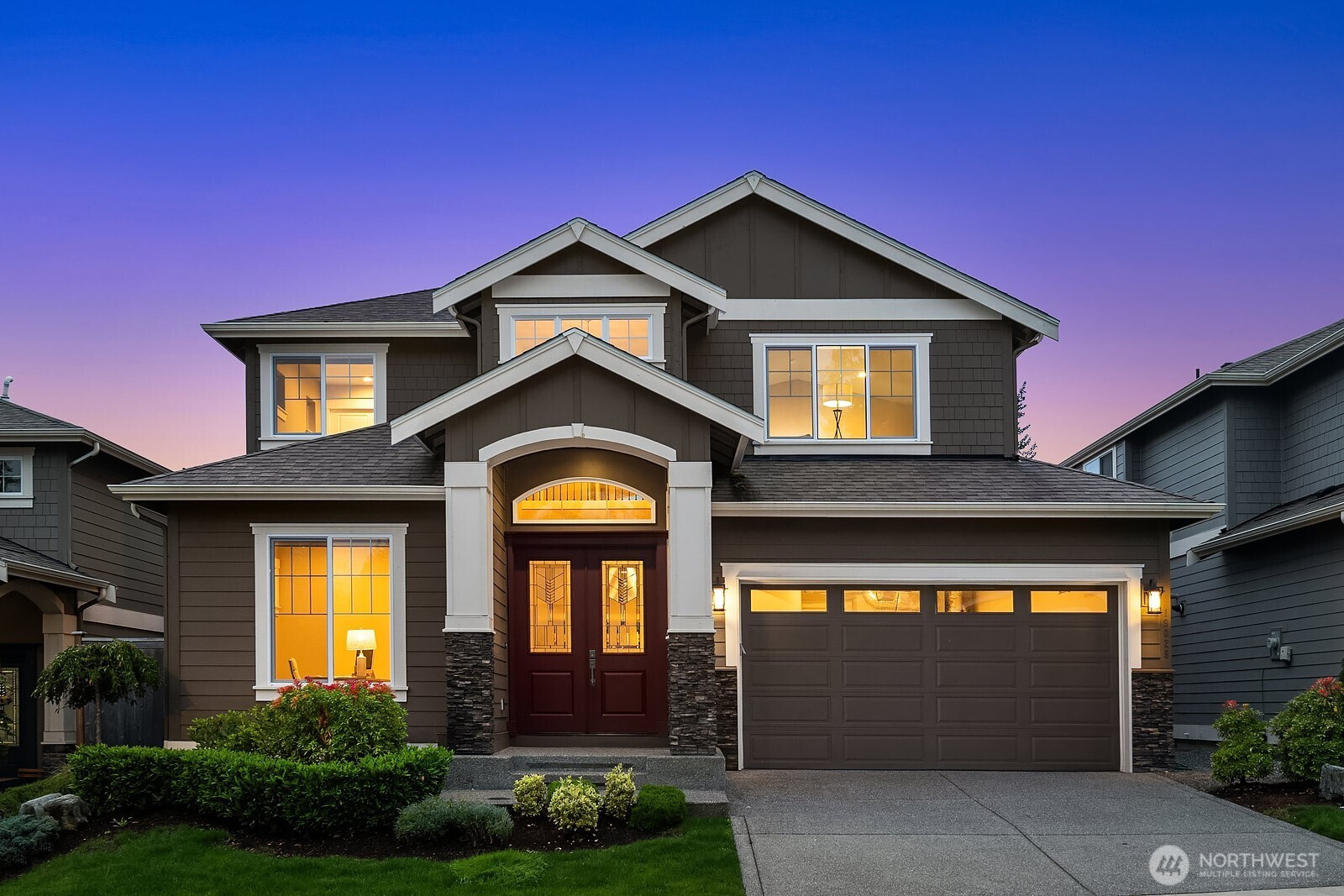







































MLS #2433059 / Listing provided by NWMLS & Windermere Real Estate/PSR Inc.
$1,195,000
19029 176th Avenue SE
Renton,
WA
98058
Beds
Baths
Sq Ft
Per Sq Ft
Year Built
Luxurious and spacious, high ceilings, wide spaces and a dramatic curved staircase welcome you into this 5-bedroom 3.75 bath home. Windows everywhere for an abundance of light. Stylish, open kitchen features white Quartz counters, butler pantry and a 6-burner gas range for the aspiring chef, gather around the huge center island or the family room gas fireplace for cozy fall evenings in. Main floor bedroom and 3/4 bath an ideal guest suite. Splendid primary suite with vaulted ceilings, walk-in closet and 5-piece bath with a free-standing soaking tub. Convenient upstairs laundry. Lots of "work from home" spaces. Covered patio, fenced backyard. The park across the street is the community gathering place. Trails, lakes and multiple parks nearby
Disclaimer: The information contained in this listing has not been verified by Hawkins-Poe Real Estate Services and should be verified by the buyer.
Bedrooms
- Total Bedrooms: 5
- Main Level Bedrooms: 1
- Lower Level Bedrooms: 0
- Upper Level Bedrooms: 4
Bathrooms
- Total Bathrooms: 4
- Half Bathrooms: 0
- Three-quarter Bathrooms: 1
- Full Bathrooms: 3
- Full Bathrooms in Garage: 0
- Half Bathrooms in Garage: 0
- Three-quarter Bathrooms in Garage: 0
Fireplaces
- Total Fireplaces: 1
- Main Level Fireplaces: 1
Water Heater
- Water Heater Location: Garage
- Water Heater Type: Gas - Tankless
Heating & Cooling
- Heating: Yes
- Cooling: Yes
Parking
- Garage: Yes
- Garage Attached: Yes
- Garage Spaces: 2
- Parking Features: Attached Garage
- Parking Total: 2
Structure
- Roof: Composition
- Exterior Features: Cement Planked, Stone
- Foundation: Poured Concrete
Lot Details
- Lot Features: Curbs, Paved, Sidewalk
- Acres: 0.1148
- Foundation: Poured Concrete
Schools
- High School District: Kent
Transportation
- Nearby Bus Line: false
Lot Details
- Lot Features: Curbs, Paved, Sidewalk
- Acres: 0.1148
- Foundation: Poured Concrete
Power
- Energy Source: Natural Gas
- Power Company: Puget Sound Energy
Water, Sewer, and Garbage
- Sewer Company: Cedar River
- Sewer: Sewer Connected
- Water Company: Cedar River
- Water Source: Public

Christi Young
Broker | REALTOR®
Send Christi Young an email







































