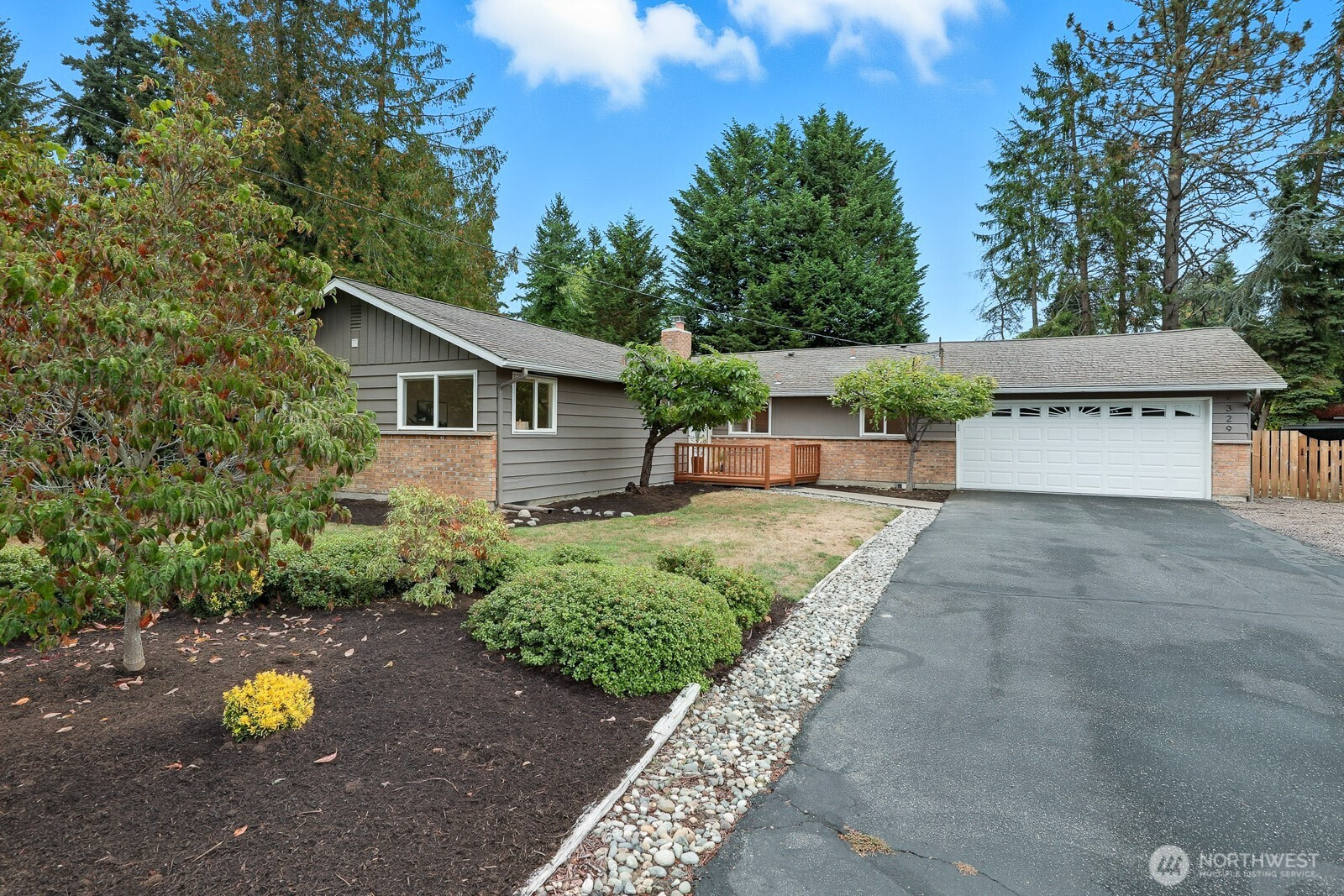

































MLS #2433889 / Listing provided by NWMLS & Windermere Real Estate Co..
$925,000
7329 NE 145th Place
Kenmore,
WA
98028
Beds
Baths
Sq Ft
Per Sq Ft
Year Built
Enjoy living in Juanita, a fantastic location w/ numerous convenient amenities nearby; Lake Washington Loop Bike Trail, St. Edwards State Park, Gillman Trail, restaurants, parks and easy access to I-405,Hwy 522, I-5, yet a tranquil location. This address is part of the Northshore school district get acquainted at https://www.nsd.org/. About this home, meticulously maintained 1 story home with 4 bedrooms, 2 bathroom, well equipped, bright kitchen with ample storage. Gorgeous solid oak floors throughout all the bedrooms, dining and living room w/ a cozy two sided fireplace. Living and dining room is open concept with a sliding glass door out to back deck. Mature landscaping w/ a fully fenced backyard, yours to make your own.
Disclaimer: The information contained in this listing has not been verified by Hawkins-Poe Real Estate Services and should be verified by the buyer.
Open House Schedules
Open House
19
4 PM - 6 PM
20
1 PM - 3 PM
21
1 PM - 3 PM
Bedrooms
- Total Bedrooms: 4
- Main Level Bedrooms: 4
- Lower Level Bedrooms: 0
- Upper Level Bedrooms: 0
Bathrooms
- Total Bathrooms: 2
- Half Bathrooms: 0
- Three-quarter Bathrooms: 1
- Full Bathrooms: 1
- Full Bathrooms in Garage: 0
- Half Bathrooms in Garage: 0
- Three-quarter Bathrooms in Garage: 0
Fireplaces
- Total Fireplaces: 1
- Main Level Fireplaces: 1
Water Heater
- Water Heater Location: Garage
- Water Heater Type: Gas
Heating & Cooling
- Heating: Yes
- Cooling: Yes
Parking
- Garage: Yes
- Garage Attached: Yes
- Garage Spaces: 2
- Parking Features: Attached Garage
- Parking Total: 2
Structure
- Roof: Composition
- Exterior Features: Wood
- Foundation: Poured Concrete
Lot Details
- Acres: 0.2495
- Foundation: Poured Concrete
Schools
- High School District: Northshore
- High School: Inglemoor Hs
- Middle School: Northshore Middle School
- Elementary School: Arrowhead Elem
Transportation
- Nearby Bus Line: true
Lot Details
- Acres: 0.2495
- Foundation: Poured Concrete
Power
- Energy Source: Natural Gas
- Power Company: PSE
Water, Sewer, and Garbage
- Sewer Company: Northshore Utility District
- Sewer: Sewer Connected
- Water Company: Northshore Utility District
- Water Source: Public

Christi Young
Broker | REALTOR®
Send Christi Young an email

































