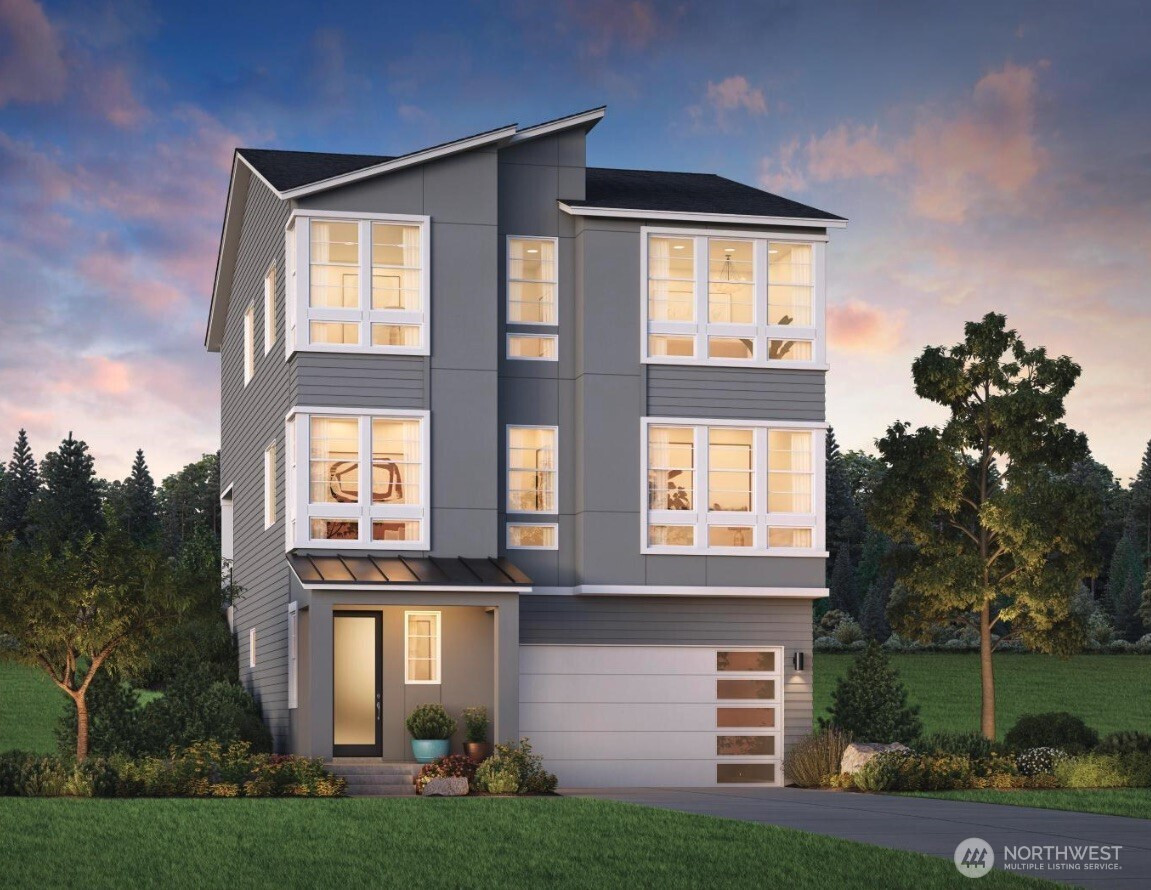
















MLS #2434968 / Listing provided by NWMLS & Toll Brothers Real Estate, Inc.
$1,009,995
25506 Lot 15 204th Place SE
Covington,
WA
98042
Beds
Baths
Sq Ft
Per Sq Ft
Year Built
Discover the perfect balance of modern design and natural serenity. This Contemporary Youngs plan offers 4–5 bedrooms and 3–4 bathrooms across 3,196 thoughtfully designed square feet. Set along a lush protected greenbelt, this home offers privacy and tranquility. Large windows allow natural light to pour in throughout the day. The Roycroft Mist Grey exterior adds sleek curb appeal, while the open-concept layout inside creates flow from the gourmet kitchen to the living and dining areas. A spacious primary suite is a peaceful retreat, and the additional bedrooms offer versatility for guests, hobbies, or remote work. Enjoy daily connection to nature with greenbelt views and the peace of no rear neighbors. Effortless Northwest living.
Disclaimer: The information contained in this listing has not been verified by Hawkins-Poe Real Estate Services and should be verified by the buyer.
Bedrooms
- Total Bedrooms: 4
- Main Level Bedrooms: 1
- Lower Level Bedrooms: 0
- Upper Level Bedrooms: 3
Bathrooms
- Total Bathrooms: 4
- Half Bathrooms: 1
- Three-quarter Bathrooms: 0
- Full Bathrooms: 3
- Full Bathrooms in Garage: 0
- Half Bathrooms in Garage: 0
- Three-quarter Bathrooms in Garage: 0
Fireplaces
- Total Fireplaces: 1
- Main Level Fireplaces: 1
Heating & Cooling
- Heating: Yes
- Cooling: Yes
Parking
- Garage: Yes
- Garage Attached: Yes
- Garage Spaces: 2
- Parking Features: Attached Garage
- Parking Total: 2
Structure
- Roof: Composition, Metal
- Exterior Features: Stone, Wood Products
- Foundation: Poured Concrete
Lot Details
- Lot Features: Curbs, Paved, Sidewalk
- Acres: 0.1273
- Foundation: Poured Concrete
Schools
- High School District: Kent
- High School: Kentlake High
- Middle School: Cedar Heights Jnr Hi
- Elementary School: Cedar Vly Elem
Transportation
- Nearby Bus Line: true
Lot Details
- Lot Features: Curbs, Paved, Sidewalk
- Acres: 0.1273
- Foundation: Poured Concrete
Power
- Energy Source: Electric, Natural Gas
- Power Company: Puget Sound Energy
Water, Sewer, and Garbage
- Sewer Company: City of Covington
- Sewer: Sewer Connected
- Water Company: City of Covington
- Water Source: Community

Christi Young
Broker | REALTOR®
Send Christi Young an email
















