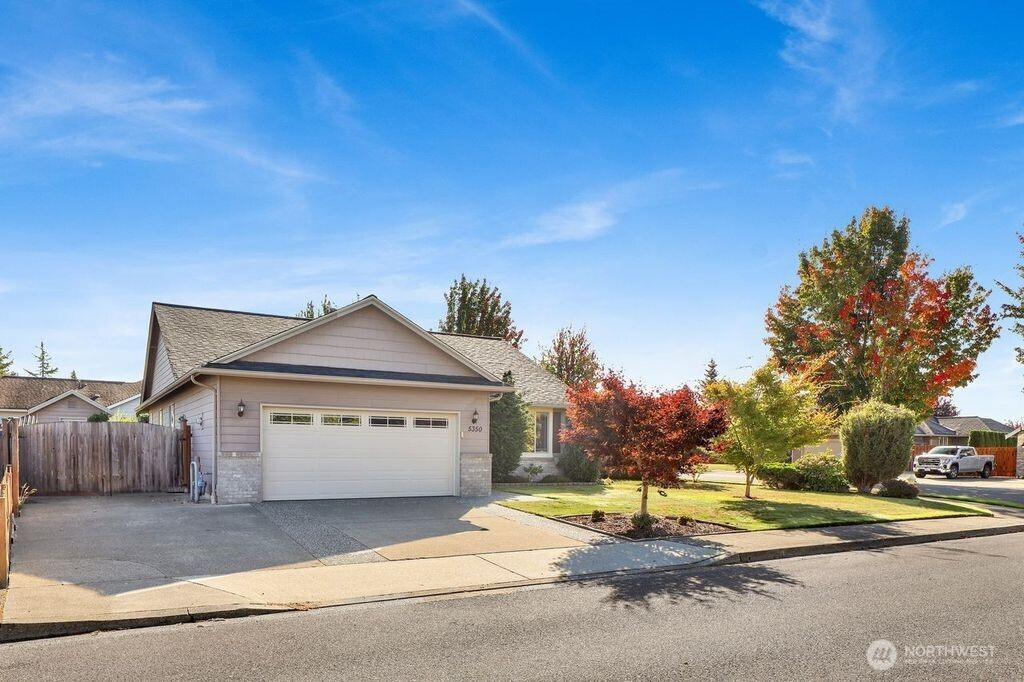



































MLS #2436372 / Listing provided by NWMLS & Bellwether Real Estate.
$659,000
5350 Kaitlyn Court
Bellingham,
WA
98226
Beds
Baths
Sq Ft
Per Sq Ft
Year Built
Impeccably maintained 3BD/2BA home on a large private corner lot in Bellaire Estates, all on one level. The yard is a gardener’s paradise with fruit trees, raised beds, and ample space to relax or entertain, plus RV parking and an outbuilding for storage. Inside, features include hardwood and tile floors, a spacious kitchen with stainless appliances, a welcoming family room, and a separate living room—each with cozy gas fireplaces. The primary suite offers a walk-in closet, soaking tub, and separate shower. Recent updates include a newer roof, heat pump with A/C, and hot water heater. Convenient to shopping, dining, schools, and medical. Truly move-in ready!
Disclaimer: The information contained in this listing has not been verified by Hawkins-Poe Real Estate Services and should be verified by the buyer.
Open House Schedules
27
12 PM - 2 PM
Bedrooms
- Total Bedrooms: 3
- Main Level Bedrooms: 3
- Lower Level Bedrooms: 0
- Upper Level Bedrooms: 0
Bathrooms
- Total Bathrooms: 2
- Half Bathrooms: 0
- Three-quarter Bathrooms: 0
- Full Bathrooms: 2
- Full Bathrooms in Garage: 0
- Half Bathrooms in Garage: 0
- Three-quarter Bathrooms in Garage: 0
Fireplaces
- Total Fireplaces: 2
- Main Level Fireplaces: 2
Water Heater
- Water Heater Location: Garage
- Water Heater Type: Gas
Heating & Cooling
- Heating: Yes
- Cooling: Yes
Parking
- Garage: Yes
- Garage Attached: Yes
- Garage Spaces: 2
- Parking Features: Attached Garage, RV Parking
- Parking Total: 2
Structure
- Roof: Composition
- Exterior Features: Cement Planked
- Foundation: Poured Concrete
Lot Details
- Lot Features: Cul-De-Sac, Curbs, Dead End Street, Paved, Sidewalk
- Acres: 0.19
- Foundation: Poured Concrete
Schools
- High School District: Ferndale
- High School: Ferndale High
- Middle School: Vista Mid
- Elementary School: Central Elem
Transportation
- Nearby Bus Line: true
Lot Details
- Lot Features: Cul-De-Sac, Curbs, Dead End Street, Paved, Sidewalk
- Acres: 0.19
- Foundation: Poured Concrete
Power
- Energy Source: Electric, Natural Gas
- Power Company: PSE
Water, Sewer, and Garbage
- Sewer Company: City of Ferndale
- Sewer: Sewer Connected
- Water Company: City of Ferndale
- Water Source: Public

Christi Young
Broker | REALTOR®
Send Christi Young an email



































