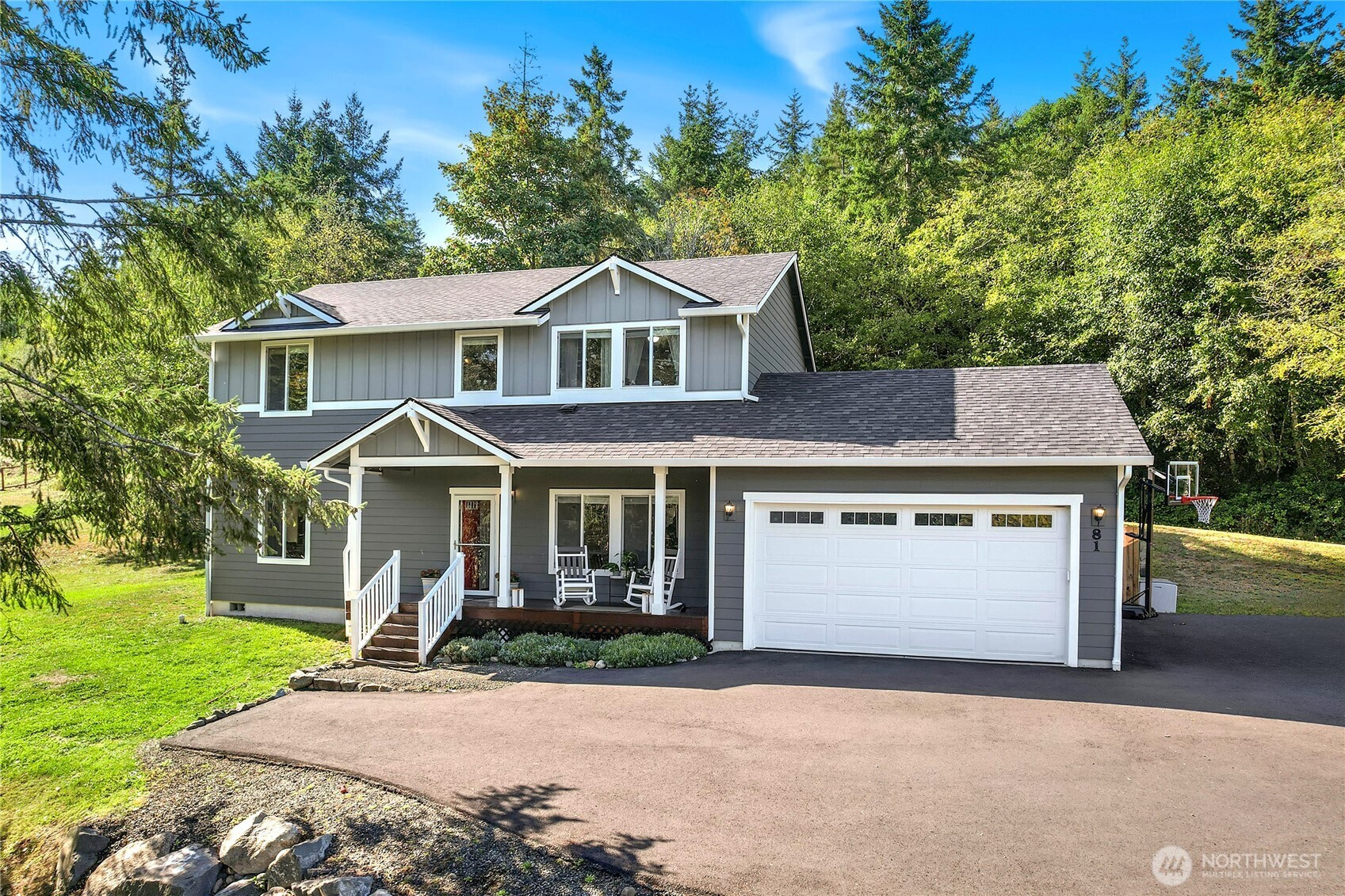




































MLS #2437419 / Listing provided by NWMLS & Redfin Corp..
$650,000
81 E Bay Heights Drive
Allyn,
WA
98524
Beds
Baths
Sq Ft
Per Sq Ft
Year Built
Welcome to this newly built multigenerational home offering thoughtful design and modern comfort. With two primary bedrooms, including one on the main level, plus two additional bedrooms and a spacious loft upstairs, there’s room for flexibility and function. The gourmet kitchen boasts a large island, walk-in pantry, soft-close cabinets, and stainless steel appliances. Enjoy 9-ft ceilings and brand-new laminate flooring on the main. Additional highlights include a covered front porch, upper-level laundry, smart thermostat with heating and A/C, and a fully wired low-voltage system. Outside, the large fenced yard features a generous dog run, space for backyard chickens, and a garden. Complete with a two-car garage and shared well.
Disclaimer: The information contained in this listing has not been verified by Hawkins-Poe Real Estate Services and should be verified by the buyer.
Open House Schedules
27
2:30 PM - 4:30 PM
Bedrooms
- Total Bedrooms: 4
- Main Level Bedrooms: 1
- Lower Level Bedrooms: 0
- Upper Level Bedrooms: 3
Bathrooms
- Total Bathrooms: 4
- Half Bathrooms: 1
- Three-quarter Bathrooms: 0
- Full Bathrooms: 3
- Full Bathrooms in Garage: 0
- Half Bathrooms in Garage: 0
- Three-quarter Bathrooms in Garage: 0
Fireplaces
- Total Fireplaces: 0
Heating & Cooling
- Heating: Yes
- Cooling: Yes
Parking
- Garage: Yes
- Garage Attached: Yes
- Garage Spaces: 2
- Parking Features: Attached Garage
- Parking Total: 2
Structure
- Roof: Composition
- Exterior Features: Cement Planked
- Foundation: Poured Concrete
Lot Details
- Lot Features: Dead End Street, Open Space, Paved, Secluded
- Acres: 1.0977
- Foundation: Poured Concrete
Schools
- High School District: North Mason #403
- High School: Buyer To Verify
- Middle School: Buyer To Verify
- Elementary School: Buyer To Verify
Transportation
- Nearby Bus Line: true
Lot Details
- Lot Features: Dead End Street, Open Space, Paved, Secluded
- Acres: 1.0977
- Foundation: Poured Concrete
Power
- Energy Source: Electric
- Power Company: Mason County PUD 3
Water, Sewer, and Garbage
- Sewer Company: Mason County Sewer
- Sewer: Sewer Connected
- Water Company: Tee Lake
- Water Source: Shared Well

Christi Young
Broker | REALTOR®
Send Christi Young an email




































