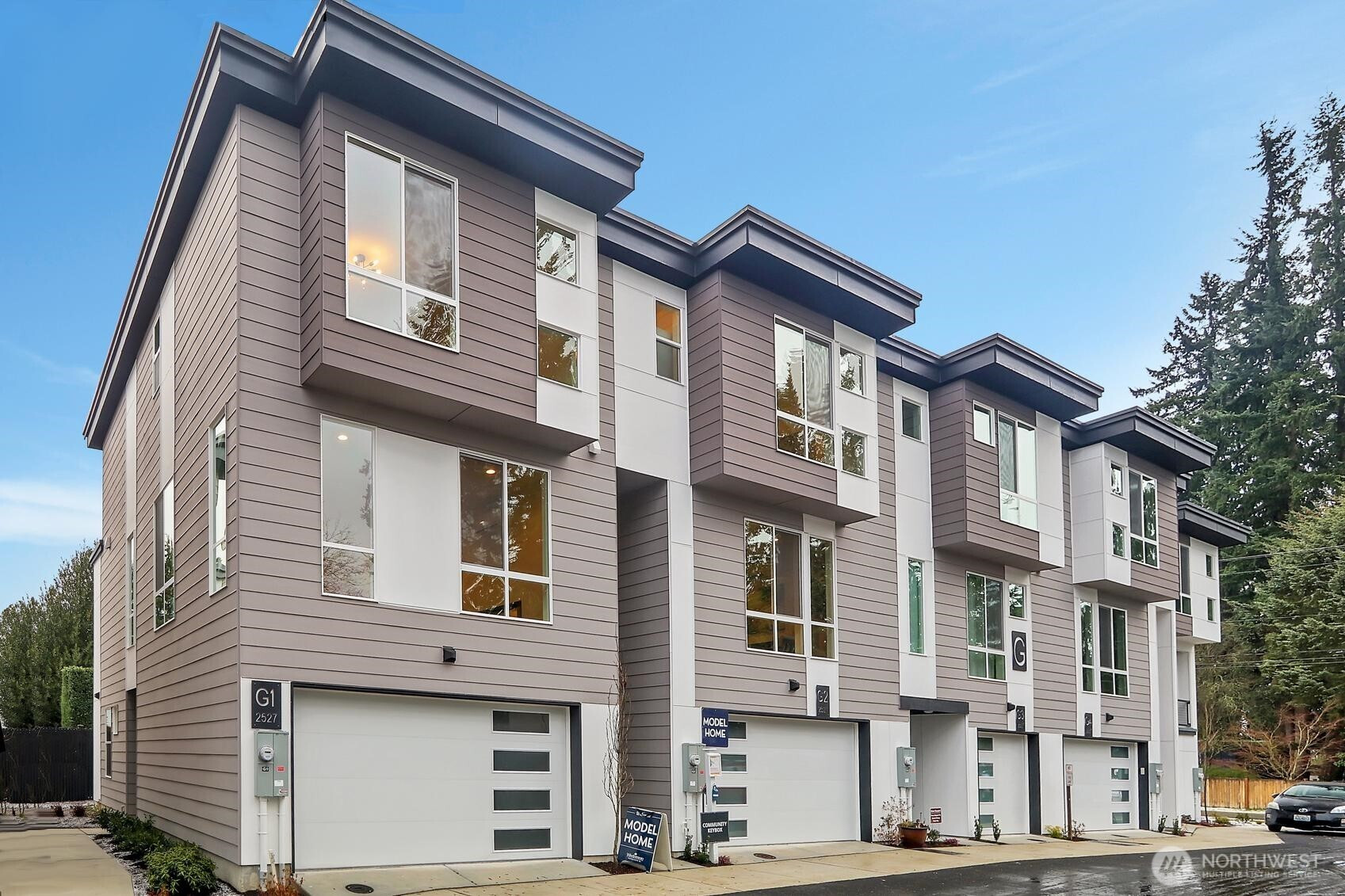















MLS #2443006 / Listing provided by NWMLS & John L. Scott, Inc..
$729,950
5015 144th Street SW
Unit A2
Edmonds,
WA
98026
Beds
Baths
Sq Ft
Per Sq Ft
Year Built
New Community Hydra – Unit A2 , New 12-unit townhome community by Landsverk Quality homes. Featuring modern finishes, open great room layout, covered deck, and 2-car garage. This 4BD/3BA townhome offers a sleek kitchen with quartz counters. Primary suite with dual sinks, plus 2 bedrooms upstairs with a full bathroom. Main-level bedroom with ¾ bath—perfect for guests. Located in the top-rated Mukilteo School District all schools 7+ out of 10 school ratings. Buyer must register broker on first visit. Photos from similar model.
Disclaimer: The information contained in this listing has not been verified by Hawkins-Poe Real Estate Services and should be verified by the buyer.
Open House Schedules
11
11 AM - 2 PM
12
11 AM - 2 PM
Bedrooms
- Total Bedrooms: 4
- Main Level Bedrooms: 0
- Lower Level Bedrooms: 1
- Upper Level Bedrooms: 3
Bathrooms
- Total Bathrooms: 4
- Half Bathrooms: 1
- Three-quarter Bathrooms: 2
- Full Bathrooms: 1
- Full Bathrooms in Garage: 0
- Half Bathrooms in Garage: 0
- Three-quarter Bathrooms in Garage: 0
Fireplaces
- Total Fireplaces: 1
- Main Level Fireplaces: 1
Heating & Cooling
- Heating: Yes
- Cooling: Yes
Parking
- Garage: Yes
- Garage Attached: Yes
- Garage Spaces: 2
- Parking Features: Attached Garage
- Parking Total: 2
Structure
- Roof: Composition
- Exterior Features: Cement Planked
- Foundation: Poured Concrete
Lot Details
- Acres: 0.0352
- Foundation: Poured Concrete
Schools
- High School District: Mukilteo
- High School: Kamiak High
- Middle School: Harbour Pointe Mid
- Elementary School: Picnic Point Elem
Lot Details
- Acres: 0.0352
- Foundation: Poured Concrete
Power
- Energy Source: Electric
Water, Sewer, and Garbage
- Sewer: Available
- Water Source: Public

Christi Young
Broker | REALTOR®
Send Christi Young an email















