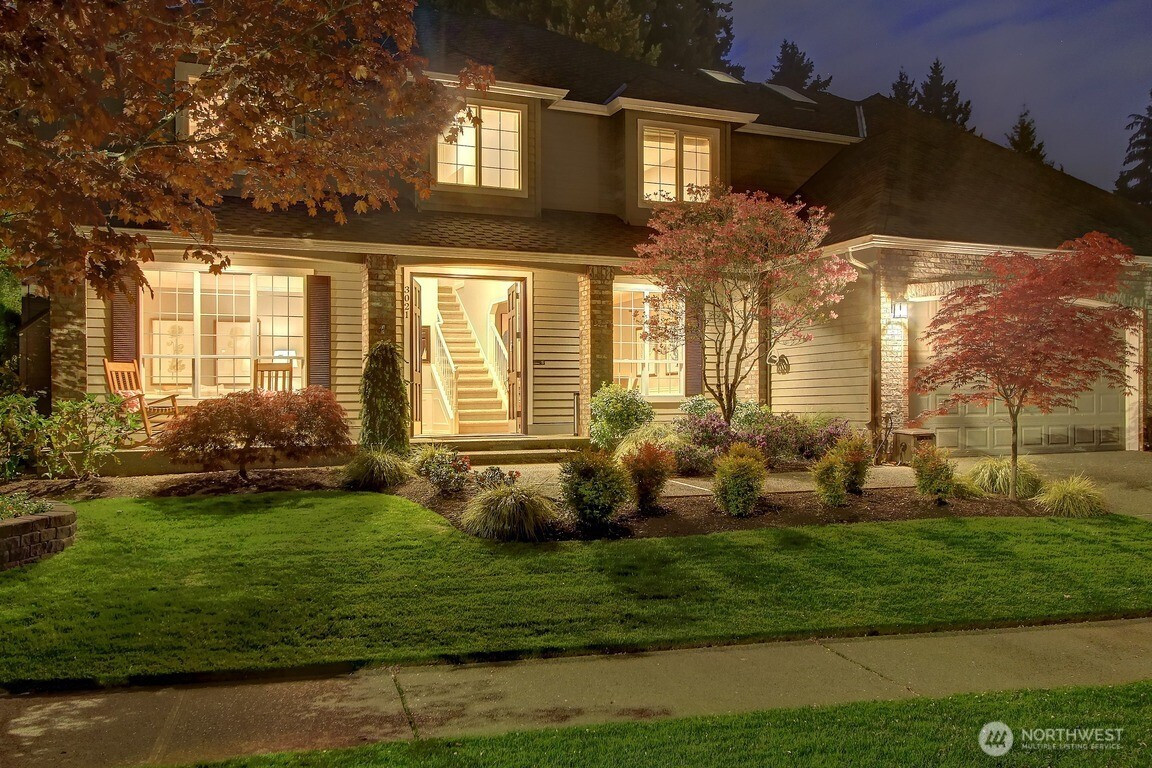







































MLS #2448542 / Listing provided by NWMLS & John L. Scott Mukilteo.
$1,700,000
3021 156th Place SE
Mill Creek,
WA
98012
Beds
Baths
Sq Ft
Per Sq Ft
Year Built
UNIQUE Mill Creek, peninsula, double corner lot, in cul-de-sac. Over $200k in upgrades! Elegant style meets function in this beautiful home; 4 bd/3bth + bonus room, 3 Living room spaces (Formal LV, family RM & media room), formal dining, Vaulted ceilings, Wainscoting, hardwoods, Updated kitchen & baths (all 3). Floor plan flows easily for quite the comfortable lifestyle. Highlights include chef's dream kitchen w/X-large 10ftx5ft granite island, $15k sub zero fridge w/glass door, Double Drawer dishwasher, walk-in pantry & more. Outdoor Oasis; built-in BBQ w/granite island, Hot Tub, Gas firepit, outdoor shower & more. Professional Landscape, lighting & irrigation. Nicest listing in The Parks to come along in awhile. Pre-inspected! MUST SEE!
Disclaimer: The information contained in this listing has not been verified by Hawkins-Poe Real Estate Services and should be verified by the buyer.
Open House Schedules
Neighbor and VIP
1
11 AM - 12 PM
1
12 PM - 3 PM
2
12 PM - 4 PM
Bedrooms
- Total Bedrooms: 4
- Main Level Bedrooms: 0
- Lower Level Bedrooms: 0
- Upper Level Bedrooms: 4
Bathrooms
- Total Bathrooms: 3
- Half Bathrooms: 0
- Three-quarter Bathrooms: 0
- Full Bathrooms: 3
- Full Bathrooms in Garage: 0
- Half Bathrooms in Garage: 0
- Three-quarter Bathrooms in Garage: 0
Fireplaces
- Total Fireplaces: 2
- Main Level Fireplaces: 2
Water Heater
- Water Heater Location: Garage
- Water Heater Type: On Demand Tankless (5/2022)
Heating & Cooling
- Heating: Yes
- Cooling: Yes
Parking
- Garage: Yes
- Garage Attached: Yes
- Garage Spaces: 3
- Parking Features: Attached Garage, Off Street
- Parking Total: 3
Structure
- Roof: Composition
- Exterior Features: Brick, Wood
- Foundation: Poured Concrete
Lot Details
- Lot Features: Corner Lot, Cul-De-Sac, Curbs, Dead End Street, Paved, Sidewalk
- Acres: 0.24
- Foundation: Poured Concrete
Schools
- High School District: Everett
- High School: Henry M. Jackson Hig
- Middle School: Buyer To Verify
- Elementary School: Buyer To Verify
Transportation
- Nearby Bus Line: true
Lot Details
- Lot Features: Corner Lot, Cul-De-Sac, Curbs, Dead End Street, Paved, Sidewalk
- Acres: 0.24
- Foundation: Poured Concrete
Power
- Energy Source: Electric, Natural Gas
- Power Company: PUD of Snohomish County
Water, Sewer, and Garbage
- Sewer Company: Alderwood Water & Sewer
- Sewer: Sewer Connected
- Water Company: Alderwood Water & Sewer
- Water Source: Public

Christi Young
Broker | REALTOR®
Send Christi Young an email







































