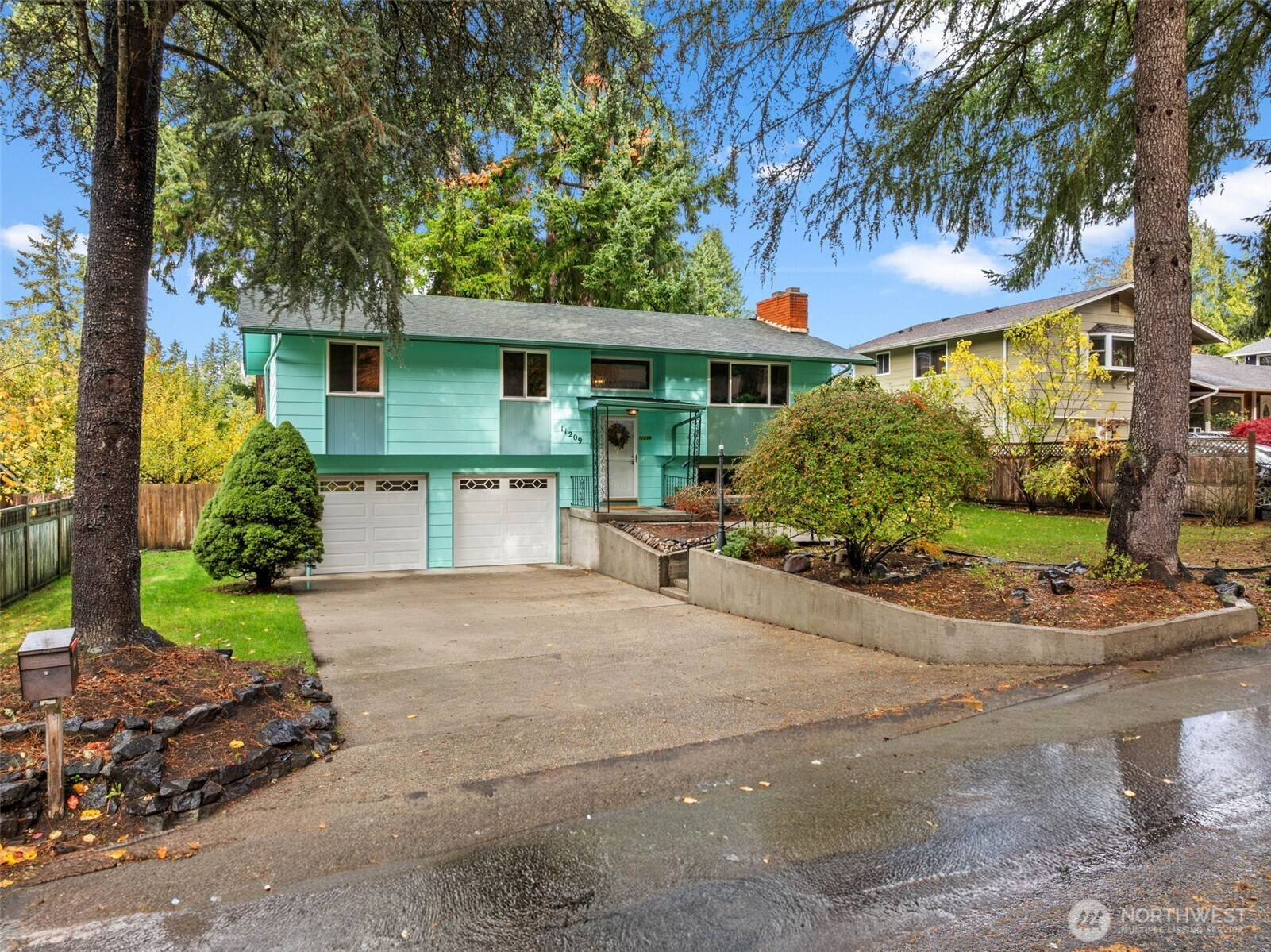







































MLS #2449482 / Listing provided by NWMLS & Windermere Professional Prtnrs.
$570,000
11209 111th St SW
Tacoma,
WA
98498
Beds
Baths
Sq Ft
Per Sq Ft
Year Built
Surrounded by mature firs, maples, & rhododendrons, this 3-bedroom, 1.5-bath home offers 1,660 sq ft of comfort & style. With a fully fenced backyard, new sprinkler system, fruit trees, & a covered porch/deck the outside is ideal for relaxing or entertaining year-round. Inside, the REMODELED KITCHEN shines with stainless steel appliances, quartz countertops, & new cabinets. Refinished oak floors, fresh paint, and new oak bannisters/hand rails create a warm, inviting feel throughout. Updated baths, triple-pane windows, and wood-burning fireplaces on both levels add charm and efficiency. Additional upgrades include a NEW FURNACE AND A/C, NEW ELECTRICAL PANEL AND NEW GARAGE DOORS. Just a stones throw from historical Steilacoom, parks and more.
Disclaimer: The information contained in this listing has not been verified by Hawkins-Poe Real Estate Services and should be verified by the buyer.
Bedrooms
- Total Bedrooms: 3
- Main Level Bedrooms: 0
- Lower Level Bedrooms: 0
- Upper Level Bedrooms: 3
Bathrooms
- Total Bathrooms: 2
- Half Bathrooms: 1
- Three-quarter Bathrooms: 0
- Full Bathrooms: 1
- Full Bathrooms in Garage: 0
- Half Bathrooms in Garage: 0
- Three-quarter Bathrooms in Garage: 0
Fireplaces
- Total Fireplaces: 2
- Lower Level Fireplaces: 1
- Upper Level Fireplaces: 1
Water Heater
- Water Heater Location: garage
- Water Heater Type: gas
Heating & Cooling
- Heating: Yes
- Cooling: Yes
Parking
- Garage: Yes
- Garage Attached: Yes
- Garage Spaces: 2
- Parking Features: Driveway, Attached Garage
- Parking Total: 2
Structure
- Roof: Composition
- Exterior Features: Cement/Concrete
- Foundation: Poured Concrete
Lot Details
- Lot Features: Curbs, Paved
- Acres: 0.2296
- Foundation: Poured Concrete
Schools
- High School District: Steilacoom Historica
- High School: Steilacoom High
- Middle School: Pioneer Mid
- Elementary School: Saltars Point Elem
Transportation
- Nearby Bus Line: true
Lot Details
- Lot Features: Curbs, Paved
- Acres: 0.2296
- Foundation: Poured Concrete
Power
- Energy Source: Natural Gas
- Power Company: PSE
Water, Sewer, and Garbage
- Sewer Company: Steilacoom
- Sewer: Sewer Connected
- Water Company: Lakewood Water District
- Water Source: Community

Christi Young
Broker | REALTOR®
Send Christi Young an email







































