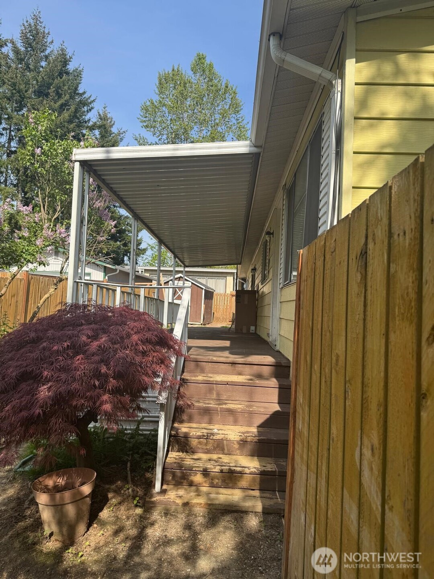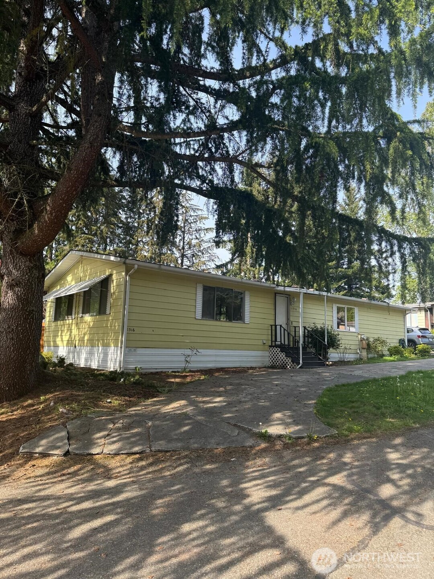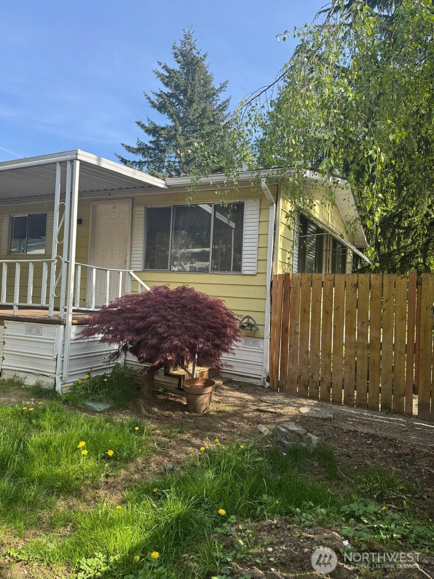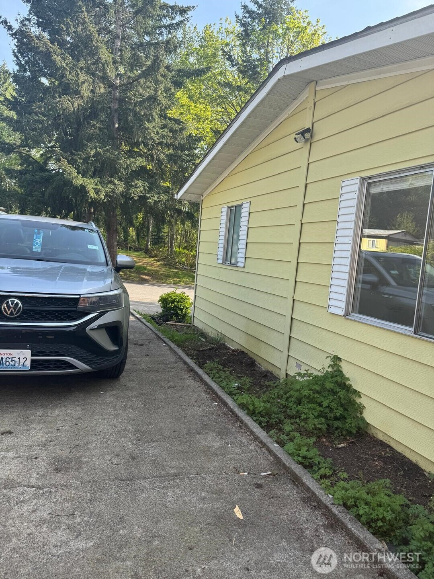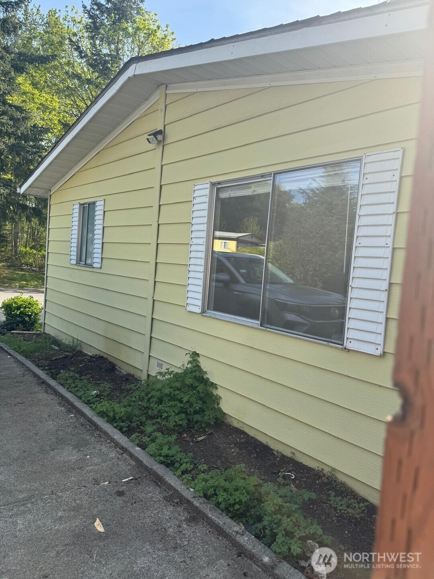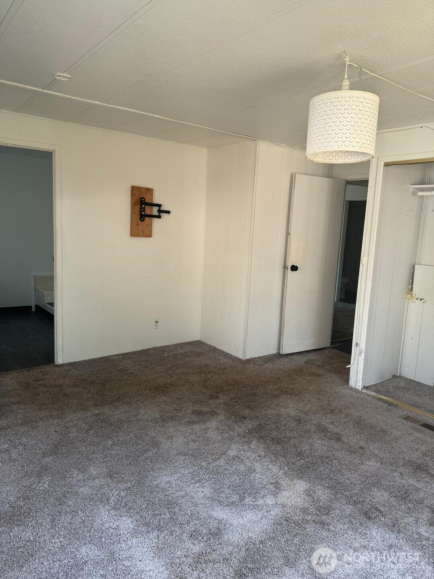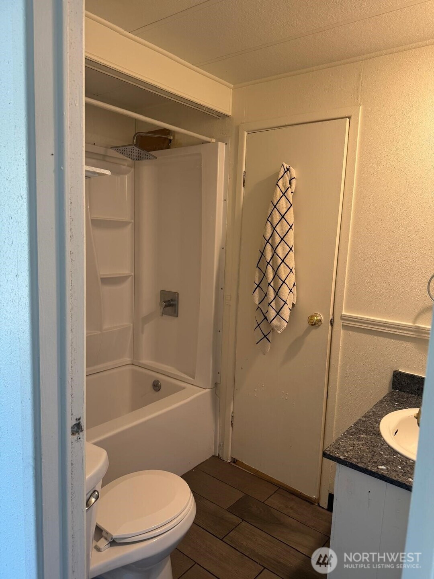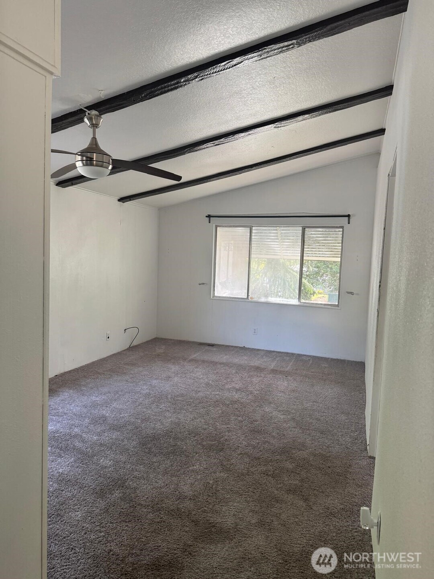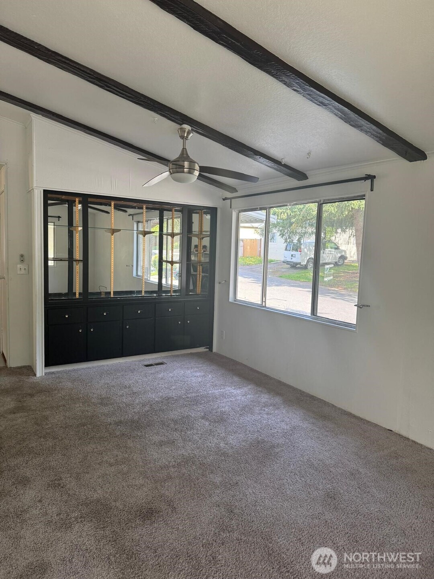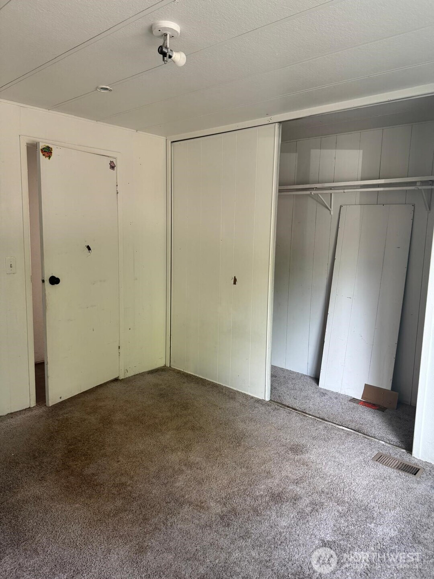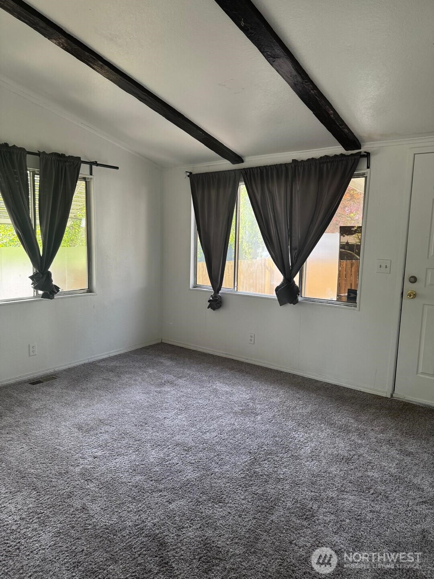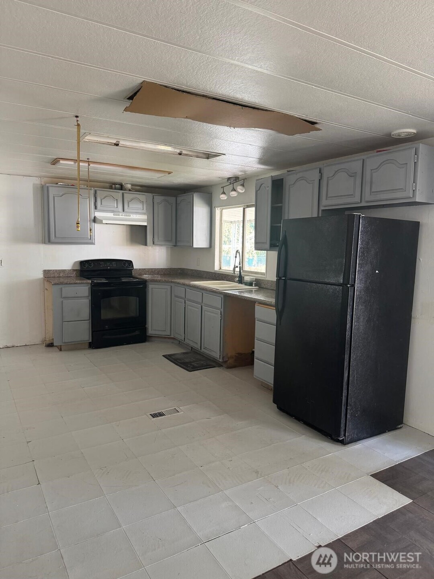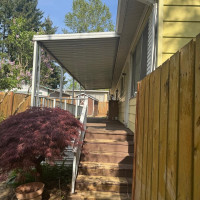
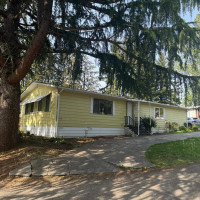
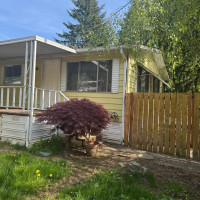
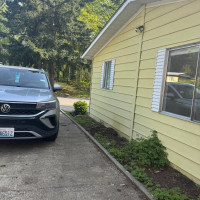
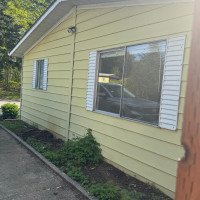
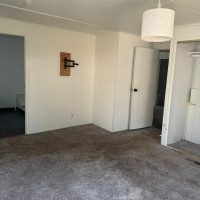
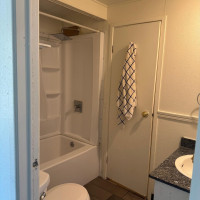
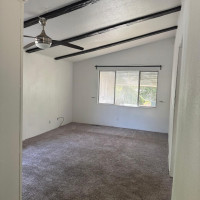
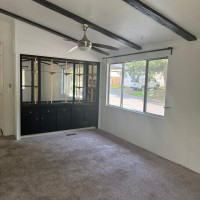
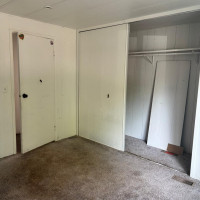
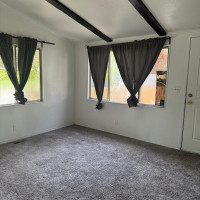
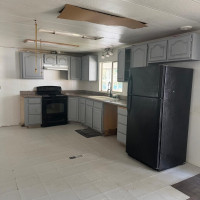
MLS #2451496 / Listing provided by NWMLS .
$364,900
11316 SE 226th Street
Kent,
WA
98031
Beds
Baths
Sq Ft
Per Sq Ft
Year Built
Priced to sell - SOLD AS IS! Welcome to this spacious 3-bedroom, 2-bath manufactured home on its OWN land—no lot rent, and no age restrictions! Nestled in the desirable Kenton Firs community, you'll enjoy low HOA fees ($200/year) while still benefiting from well-maintained parks and a clean, inviting neighborhood. Inside, the primary suite offers a private bath complete with an extra-large soaking tub, separate shower, and walk-in closet. The second bedroom features convenient bath access, and the third bedroom opens directly to the backyard—perfect for guests or a home office. Additional highlights include double-pane storm windows, ceiling fans, a formal dining area, and a spacious kitchen with granite countertops and an eating bar.
Disclaimer: The information contained in this listing has not been verified by Hawkins-Poe Real Estate Services and should be verified by the buyer.
Bedrooms
- Total Bedrooms: 3
- Upper Level Bedrooms: 0
Bathrooms
- Total Bathrooms: 2
- Half Bathrooms: 0
- Three-quarter Bathrooms: 0
- Full Bathrooms: 2
Fireplaces
- Total Fireplaces: 0
Water Heater
- Water Heater Location: in closet
Heating & Cooling
- Heating: Yes
- Cooling: No
Parking
- Parking Features: Uncovered
Structure
- Roof: Composition
- Exterior Features: Metal/Vinyl
- Foundation: Pillar/Post/Pier
Lot Details
- Lot Features: Corner Lot
- Acres: 0.1152
- Foundation: Pillar/Post/Pier
Schools
- High School District: Kent
- High School: Kentwood High
- Middle School: Meridian Jnr High
- Elementary School: Park Orchard Elem
Transportation
- Nearby Bus Line: true
Lot Details
- Lot Features: Corner Lot
- Acres: 0.1152
- Foundation: Pillar/Post/Pier
Power
- Energy Source: Electric
- Power Company: Puget Sound and Energy
Water, Sewer, and Garbage
- Sewer Company: Soos Creek
- Water Company: Soos Creek
- Water Source: Public

Christi Young
Broker | REALTOR®
Send Christi Young an email
