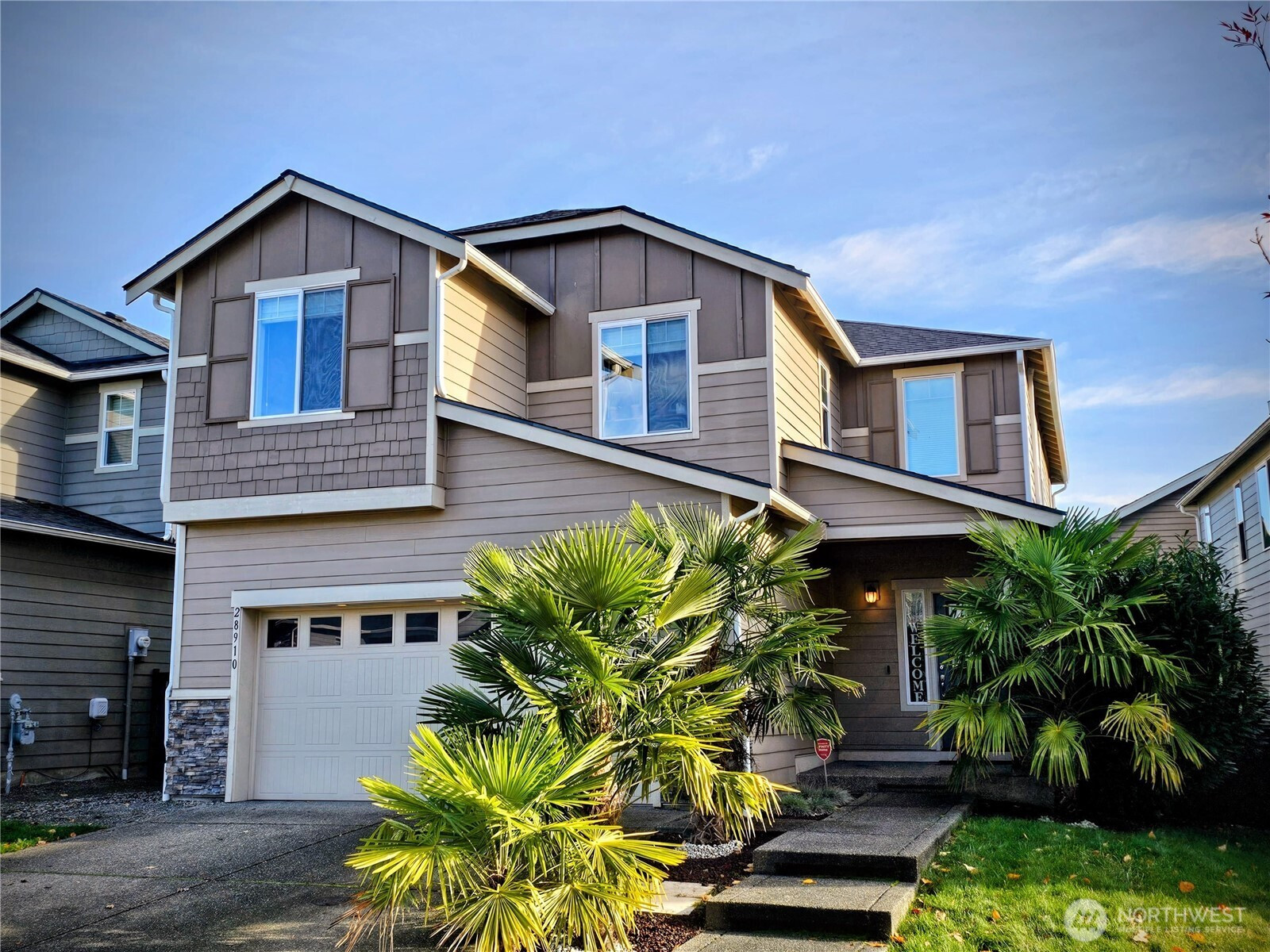

































MLS #2454389 / Listing provided by NWMLS & 5 Corners Realty LLC.
$720,000
28910 121st Way SE
Auburn,
WA
98092
Beds
Baths
Sq Ft
Per Sq Ft
Year Built
Welcome home to Auburn Living! Home features 4 spacious bedrooms and 2.75 baths, offering a thoughtful and functional floor plan. Enjoy the convenience of a main-floor bedroom with a nearby full bath, perfect guests or multi-generational living. The open-concept of kitchen and great room create an inviting space for everyday living and entertaining, while the upstairs loft provides extra living or office space. Retreat to the luxurious primary suite with a 5pc bath and walk-in closet. The fully fenced backyard is ideal for play, pets and gatherings. Located in a highly desired Auburn neighborhood known for its friendly community and easy access to parks, schools, and amenities-this home truly has it all.
Disclaimer: The information contained in this listing has not been verified by Hawkins-Poe Real Estate Services and should be verified by the buyer.
Bedrooms
- Total Bedrooms: 4
- Main Level Bedrooms: 1
- Lower Level Bedrooms: 2
- Upper Level Bedrooms: 1
Bathrooms
- Total Bathrooms: 3
- Half Bathrooms: 0
- Three-quarter Bathrooms: 1
- Full Bathrooms: 2
- Full Bathrooms in Garage: 0
- Half Bathrooms in Garage: 0
- Three-quarter Bathrooms in Garage: 0
Fireplaces
- Total Fireplaces: 1
- Main Level Fireplaces: 1
Water Heater
- Water Heater Type: Electric
Heating & Cooling
- Heating: Yes
- Cooling: Yes
Parking
- Garage: Yes
- Garage Attached: Yes
- Garage Spaces: 2
- Parking Features: Attached Garage
- Parking Total: 2
Structure
- Roof: Composition
- Exterior Features: Wood
- Foundation: Poured Concrete
Lot Details
- Lot Features: Paved, Sidewalk
- Acres: 0.0957
- Foundation: Poured Concrete
Schools
- High School District: Auburn
- High School: Buyer To Verify
- Middle School: Buyer To Verify
- Elementary School: Buyer To Verify
Lot Details
- Lot Features: Paved, Sidewalk
- Acres: 0.0957
- Foundation: Poured Concrete
Power
- Energy Source: Electric
Water, Sewer, and Garbage
- Sewer: Sewer Connected
- Water Source: Public

Christi Young
Broker | REALTOR®
Send Christi Young an email

































