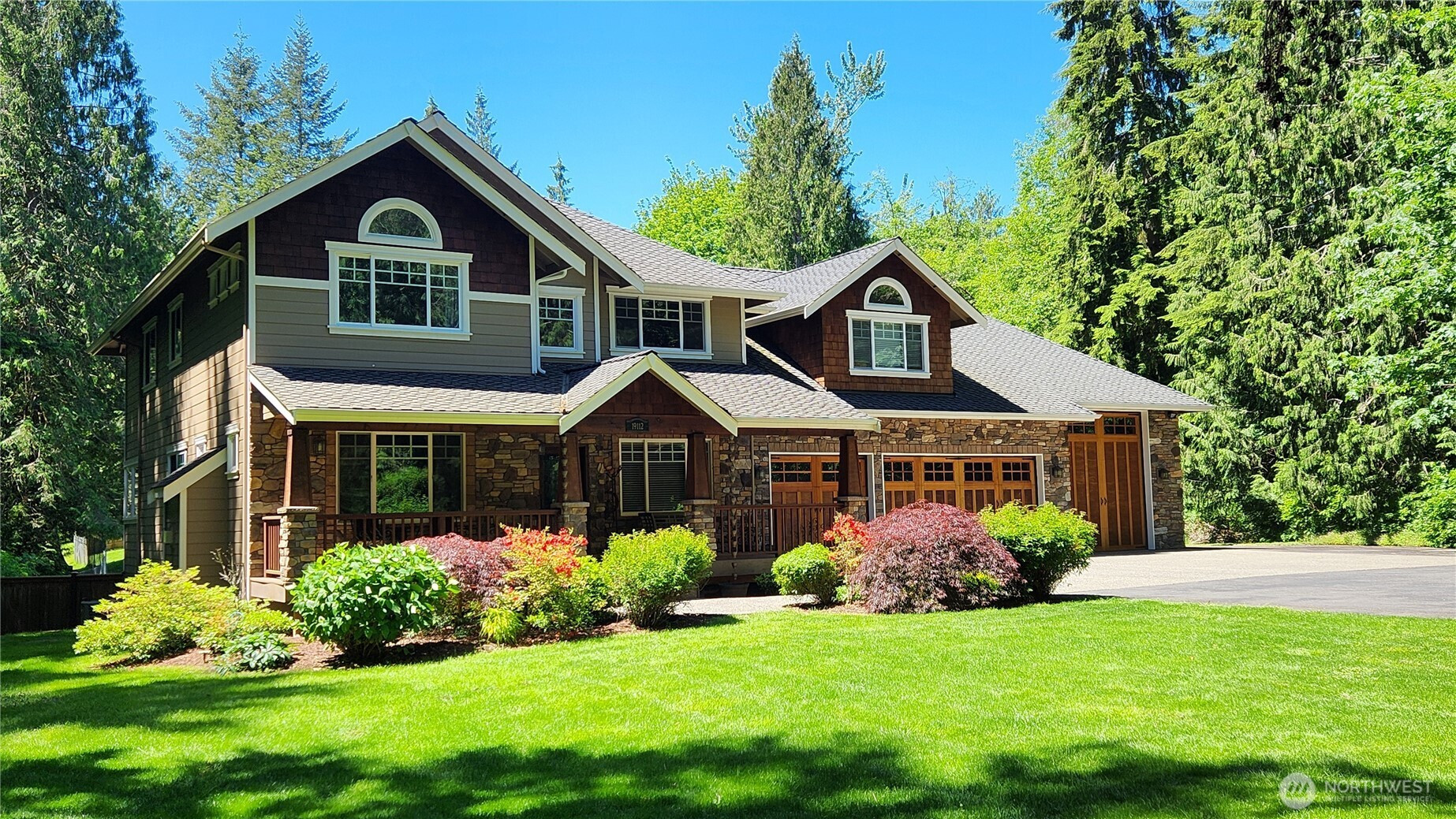





































MLS #2454481 / Listing provided by NWMLS & Windermere Real Estate/East.
$1,525,000
19112 111th Place SE
Snohomish,
WA
98290
Beds
Baths
Sq Ft
Per Sq Ft
Year Built
Timeless custom home on 5 pristine acres, offering elegance and privacy in a remarkable setting. A fully fenced level backyard flows into a forested area with walking trails and gardens, creating a serene retreat. Inside, pride of ownership is evident, with the residence feeling like new and showcasing hardwoods, formal living and dining rooms, a powder room, and a Great Room kitchen with breakfast nook, large island, and access to a rear deck with hot tub. Primary suite features a luxurious 5-piece spa bath, oversized bonus room, 4-car garage with RV door. Hobby/exercise room w/3/4 bath adds versatility. Inviting covered front porch welcomes you with landscaped grounds and the uncompromised privacy that defines this exceptional property.
Disclaimer: The information contained in this listing has not been verified by Hawkins-Poe Real Estate Services and should be verified by the buyer.
Bedrooms
- Total Bedrooms: 4
- Main Level Bedrooms: 0
- Lower Level Bedrooms: 0
- Upper Level Bedrooms: 4
- Possible Bedrooms: 4
Bathrooms
- Total Bathrooms: 5
- Half Bathrooms: 1
- Three-quarter Bathrooms: 1
- Full Bathrooms: 3
- Full Bathrooms in Garage: 0
- Half Bathrooms in Garage: 0
- Three-quarter Bathrooms in Garage: 0
Fireplaces
- Total Fireplaces: 3
- Main Level Fireplaces: 2
- Upper Level Fireplaces: 1
Water Heater
- Water Heater Location: Crawl space
- Water Heater Type: Tankless
Heating & Cooling
- Heating: Yes
- Cooling: Yes
Parking
- Garage: Yes
- Garage Attached: Yes
- Garage Spaces: 4
- Parking Features: Attached Garage, RV Parking
- Parking Total: 4
Structure
- Roof: Composition
- Exterior Features: Cement Planked, Stone, Wood
- Foundation: Poured Concrete
Lot Details
- Lot Features: Dead End Street, Paved, Secluded
- Acres: 5.18
- Foundation: Poured Concrete
Schools
- High School District: Monroe
Lot Details
- Lot Features: Dead End Street, Paved, Secluded
- Acres: 5.18
- Foundation: Poured Concrete
Power
- Energy Source: Electric, Propane
- Power Company: PUD
Water, Sewer, and Garbage
- Sewer Company: private Septic
- Sewer: Septic Tank
- Water Company: private Well
- Water Source: Individual Well

Christi Young
Broker | REALTOR®
Send Christi Young an email





































