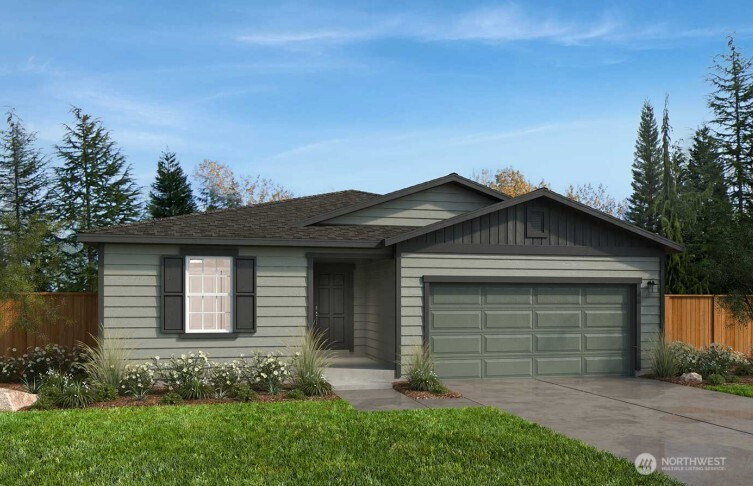


MLS #2457419 / Listing provided by NWMLS & KB Home Sales.
$575,950
933 Britschgi Street
Unit 51
Buckley,
WA
98321
Beds
Baths
Sq Ft
Per Sq Ft
Year Built
Welcome home. Don't miss our Black Friday Appliance and Blind package! Lock your rate now while your personalized home is being built. This energy efficient one-story home has everything 1990 sq ft .Featuring a Primary bedroom w/ expansive walk-in closet + primary bath, two secondary bedrooms, second bath and a den/office. The great room is perfect for all your entertaining needs. The spacious kitchen w/ standard quartz countertops, and standard stainless steel appliances looks out over your great room. All homes are standard with a heat pump/AC. This home can have structural and design studio personalization done by you to meet your lifestyle and budget. Experience the partnership with KB Home. *Separate homesite lot premium will apply
Disclaimer: The information contained in this listing has not been verified by Hawkins-Poe Real Estate Services and should be verified by the buyer.
Open House Schedules
25
11 AM - 4 PM
26
11 AM - 4 PM
28
10:30 AM - 4:30 PM
29
10 AM - 5 PM
30
10 AM - 5 PM
1
2 PM - 4:30 PM
Bedrooms
- Total Bedrooms: 3
- Main Level Bedrooms: 3
- Lower Level Bedrooms: 0
- Upper Level Bedrooms: 0
Bathrooms
- Total Bathrooms: 2
- Half Bathrooms: 0
- Three-quarter Bathrooms: 0
- Full Bathrooms: 2
- Full Bathrooms in Garage: 0
- Half Bathrooms in Garage: 0
- Three-quarter Bathrooms in Garage: 0
Fireplaces
- Total Fireplaces: 0
Water Heater
- Water Heater Location: Garage
- Water Heater Type: Electric Hybrid
Heating & Cooling
- Heating: Yes
- Cooling: Yes
Parking
- Garage: Yes
- Garage Attached: Yes
- Garage Spaces: 2
- Parking Features: Attached Garage
- Parking Total: 2
Structure
- Roof: Composition
- Exterior Features: Cement Planked, Wood
- Foundation: Poured Concrete
Lot Details
- Lot Features: Curbs, Paved, Sidewalk
- Acres: 0.1519
- Foundation: Poured Concrete
Schools
- High School District: White River
- High School: White River High
- Middle School: Glacier Middle Sch
- Elementary School: Elk Ridge Elem
Lot Details
- Lot Features: Curbs, Paved, Sidewalk
- Acres: 0.1519
- Foundation: Poured Concrete
Power
- Energy Source: Electric
- Power Company: PSE
Water, Sewer, and Garbage
- Sewer Company: City of Buckley
- Sewer: Sewer Connected
- Water Company: City of Buckley
- Water Source: Community

Christi Young
Broker | REALTOR®
Send Christi Young an email


